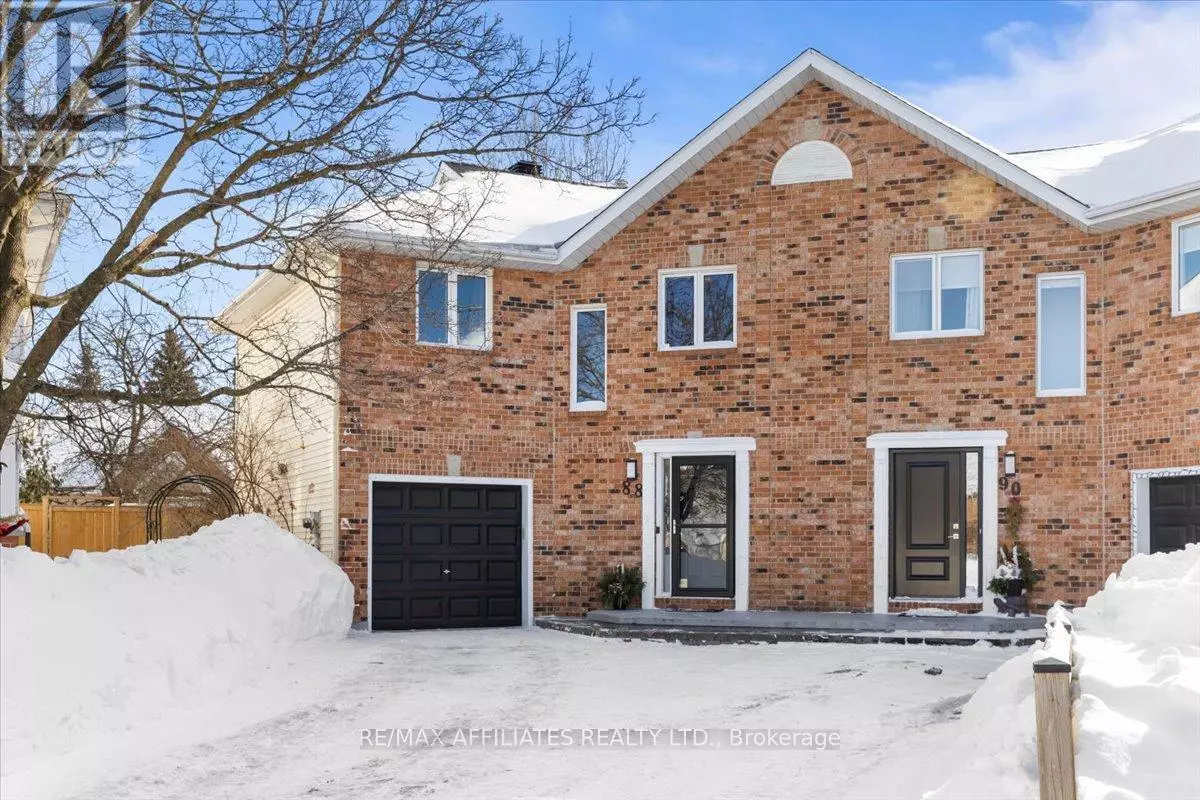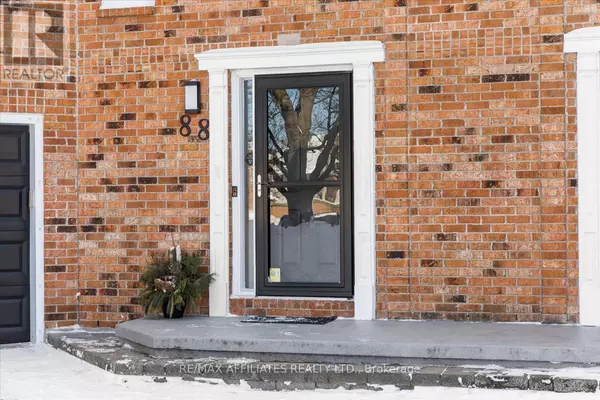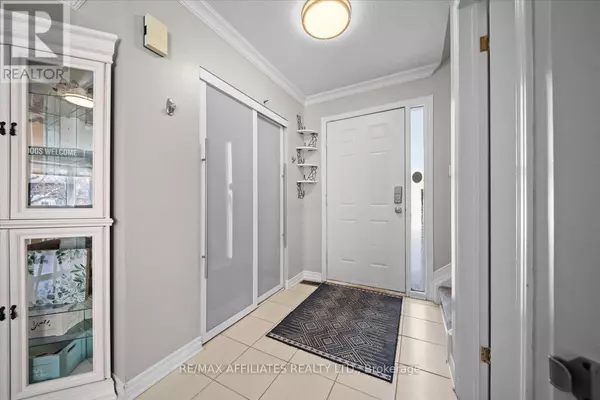88 ROYAL OAK COURT Ottawa, ON K1T3P1
3 Beds
4 Baths
OPEN HOUSE
Sun Mar 02, 2:00pm - 4:00pm
UPDATED:
Key Details
Property Type Single Family Home
Sub Type Freehold
Listing Status Active
Purchase Type For Sale
Subdivision 3806 - Hunt Club Park/Greenboro
MLS® Listing ID X11985288
Bedrooms 3
Half Baths 1
Originating Board Ottawa Real Estate Board
Property Sub-Type Freehold
Property Description
Location
Province ON
Rooms
Extra Room 1 Second level 5.78 m X 6.67 m Primary Bedroom
Extra Room 2 Second level 4.23 m X 3.01 m Bedroom
Extra Room 3 Second level 3.21 m X 3.96 m Bedroom
Extra Room 4 Basement 6.65 m X 7.08 m Recreational, Games room
Extra Room 5 Main level 6.17 m X 5.19 m Living room
Extra Room 6 Main level 3.94 m X 4.82 m Dining room
Interior
Heating Forced air
Cooling Central air conditioning
Fireplaces Number 2
Exterior
Parking Features Yes
Fence Fully Fenced
View Y/N No
Total Parking Spaces 3
Private Pool No
Building
Story 2
Sewer Sanitary sewer
Others
Ownership Freehold
Virtual Tour https://youtu.be/9-OsxAGQn1Y






