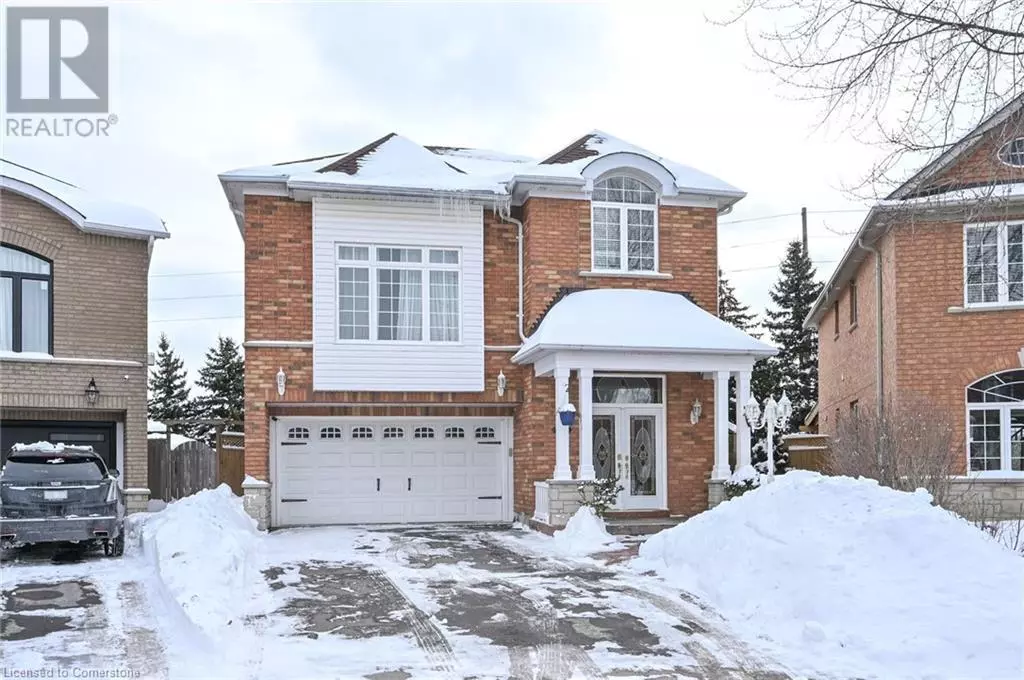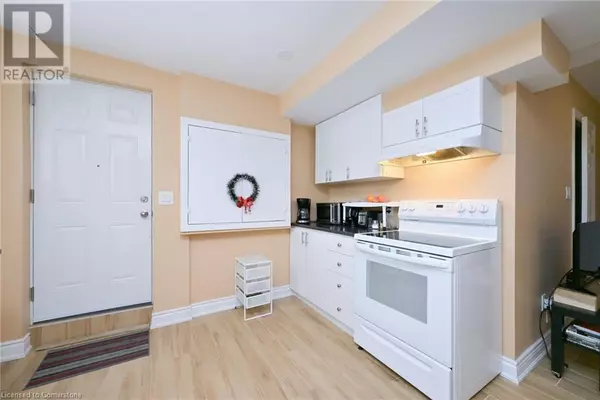42 BRAMBIRCH Crescent Unit# Bsmt Brampton, ON L7A1V1
1 Bed
1 Bath
2,300 SqFt
UPDATED:
Key Details
Property Type Single Family Home
Sub Type Freehold
Listing Status Active
Purchase Type For Rent
Square Footage 2,300 sqft
Subdivision Brns - Northwest Sandalwood Parkway
MLS® Listing ID 40700928
Style 2 Level
Bedrooms 1
Originating Board Cornerstone - Mississauga
Property Sub-Type Freehold
Property Description
Location
Province ON
Rooms
Extra Room 1 Basement Measurements not available 4pc Bathroom
Extra Room 2 Basement 13'6'' x 11'2'' Bedroom
Extra Room 3 Basement 11'5'' x 6'8'' Kitchen
Extra Room 4 Basement 14'5'' x 10'4'' Dining room
Extra Room 5 Basement 14'5'' x 10'4'' Living room
Interior
Heating Heat Pump,
Cooling Central air conditioning
Exterior
Parking Features Yes
View Y/N No
Total Parking Spaces 1
Private Pool No
Building
Story 2
Sewer Municipal sewage system
Architectural Style 2 Level
Others
Ownership Freehold
Acceptable Financing Monthly
Listing Terms Monthly
Virtual Tour https://tours.viewpointimaging.ca/ub/191366






