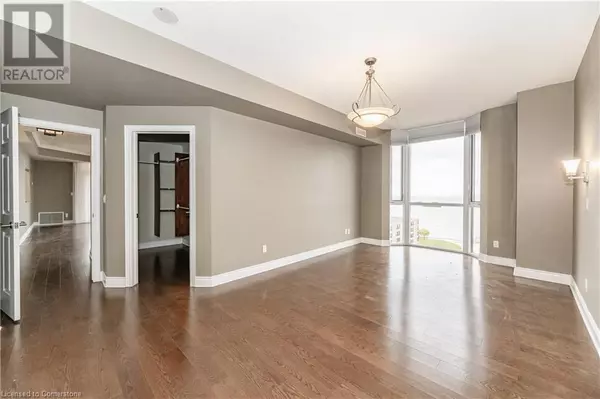1477 LAKESHORE Road Unit# 1003 Burlington, ON L7S1B5
2 Beds
3 Baths
1,884 SqFt
UPDATED:
Key Details
Property Type Condo
Sub Type Condominium
Listing Status Active
Purchase Type For Rent
Square Footage 1,884 sqft
Subdivision 311 - Maple
MLS® Listing ID 40700981
Bedrooms 2
Half Baths 1
Originating Board Cornerstone - Hamilton-Burlington
Year Built 2003
Property Sub-Type Condominium
Property Description
Location
Province ON
Lake Name LAKE ONTARIO
Rooms
Extra Room 1 Main level 5'1'' x 9'8'' Other
Extra Room 2 Main level 4'8'' x 3'2'' Utility room
Extra Room 3 Main level 9'4'' x 11'11'' Sunroom
Extra Room 4 Main level 20'2'' x 11'4'' Primary Bedroom
Extra Room 5 Main level 19'5'' x 21'7'' Living room
Extra Room 6 Main level 15'5'' x 9'2'' Kitchen
Interior
Heating Forced air,
Cooling Central air conditioning
Exterior
Parking Features Yes
View Y/N Yes
View Lake view
Total Parking Spaces 2
Private Pool No
Building
Story 1
Sewer Municipal sewage system
Water LAKE ONTARIO
Others
Ownership Condominium
Acceptable Financing Monthly
Listing Terms Monthly
Virtual Tour https://youriguide.com/1003_1477_lakeshore_rd_burlington_on/






