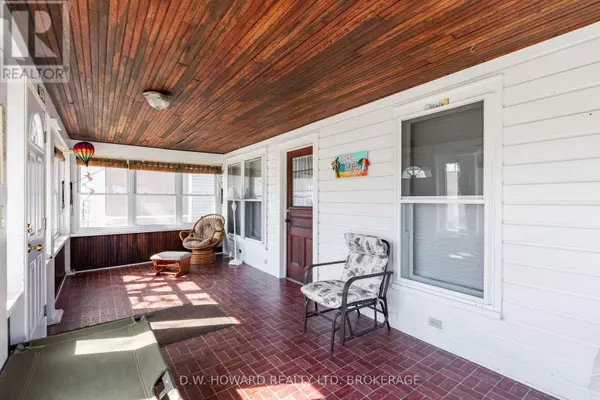REQUEST A TOUR If you would like to see this home without being there in person, select the "Virtual Tour" option and your agent will contact you to discuss available opportunities.
In-PersonVirtual Tour
$ 499,000
Est. payment /mo
New
383 ASHWOOD AVENUE Fort Erie (337 - Crystal Beach), ON L0S1B0
6 Beds
2 Baths
1,499 SqFt
UPDATED:
Key Details
Property Type Single Family Home
Listing Status Active
Purchase Type For Sale
Square Footage 1,499 sqft
Price per Sqft $332
Subdivision 337 - Crystal Beach
MLS® Listing ID X11986026
Bedrooms 6
Half Baths 1
Originating Board Niagara Association of REALTORS®
Property Description
Outstanding Crystal Beach retreat just a short stroll to the famous sand beach so sought after. Walk directly straight from your door and enjoy the summer waters of Lake Erie. The large 2 story offers much in room throughout and includes its numerous 6 bedrooms allowing for any size families use and enjoyment. The large layout is ready for immediate use and in move in condition to start creating memories. The attached professional pictures and drone video provide a sneak peak of what you will find upon your personal tour. The overhead in the drone shots explains just how close you are to wonderful Crystal Beach and all it offers. Situated on a 33.3 ft x 80.00 ft lot is perfect to avoid work/maintenance providing only time to use the beach!! A must see summer opportunity seldom available. View with great confidence. (id:24570)
Location
Province ON
Rooms
Extra Room 1 Second level 4.55 m X 7.04 m Bedroom
Extra Room 2 Second level Measurements not available Bathroom
Extra Room 3 Second level 4.62 m X 2.39 m Bedroom
Extra Room 4 Second level 4.62 m X 2.39 m Bedroom
Extra Room 5 Main level 2.62 m X 7.09 m Sunroom
Extra Room 6 Main level 6.35 m X 3.91 m Living room
Interior
Heating Baseboard heaters
Exterior
Parking Features No
View Y/N No
Private Pool No
Building
Story 2
Sewer Sanitary sewer






