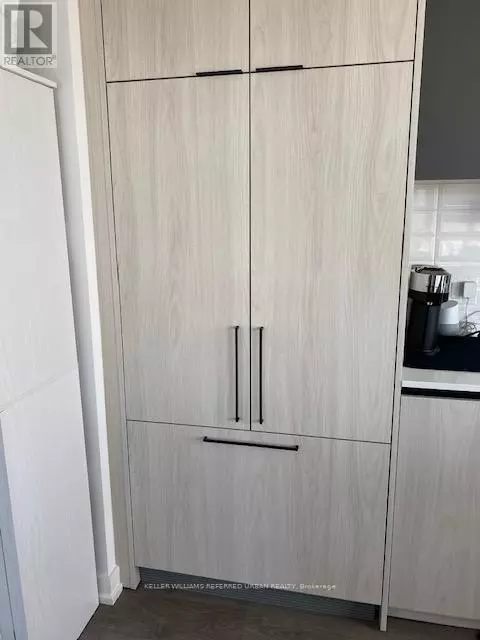150 Logan AVE #532 Toronto (south Riverdale), ON M4M0E4
3 Beds
2 Baths
999 SqFt
UPDATED:
Key Details
Property Type Condo
Sub Type Condominium/Strata
Listing Status Active
Purchase Type For Sale
Square Footage 999 sqft
Price per Sqft $1,190
Subdivision South Riverdale
MLS® Listing ID E11985952
Bedrooms 3
Condo Fees $790/mo
Originating Board Toronto Regional Real Estate Board
Property Sub-Type Condominium/Strata
Property Description
Location
Province ON
Rooms
Extra Room 1 Main level 6.15 m X 6.37 m Kitchen
Extra Room 2 Main level 2.95 m X 2.62 m Primary Bedroom
Extra Room 3 Main level 2.86 m X 2.82 m Bedroom 2
Extra Room 4 Main level 2.82 m X 2.92 m Bedroom 3
Interior
Heating Heat Pump
Cooling Central air conditioning, Air exchanger
Flooring Hardwood
Exterior
Parking Features Yes
Community Features Pet Restrictions
View Y/N Yes
View City view
Total Parking Spaces 1
Private Pool No
Others
Ownership Condominium/Strata






