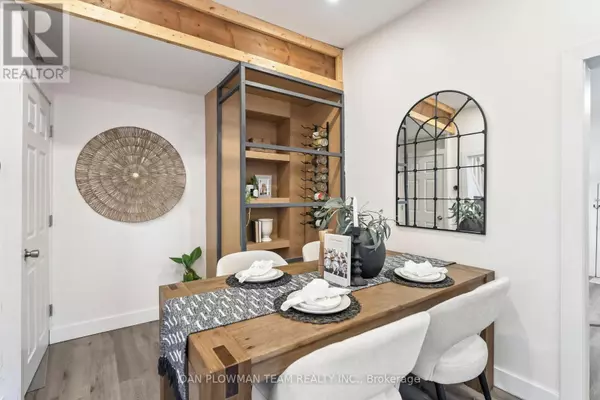150 MILL STREET Oshawa (vanier), ON L1J1S7
2 Beds
2 Baths
OPEN HOUSE
Sat Mar 01, 2:00pm - 4:00pm
Sun Mar 02, 2:00pm - 4:00pm
UPDATED:
Key Details
Property Type Single Family Home
Sub Type Freehold
Listing Status Active
Purchase Type For Sale
Subdivision Vanier
MLS® Listing ID E11986155
Bedrooms 2
Originating Board Toronto Regional Real Estate Board
Property Sub-Type Freehold
Property Description
Location
Province ON
Rooms
Extra Room 1 Second level 3.13 m X 3.2 m Primary Bedroom
Extra Room 2 Second level 2.6 m X 2.1 m Bedroom 2
Extra Room 3 Main level 3.7 m X 3.5 m Living room
Extra Room 4 Main level 3.9 m X 2.8 m Dining room
Extra Room 5 Main level 2.8 m X 2.8 m Kitchen
Extra Room 6 Main level 3.7 m X 2.6 m Den
Interior
Heating Forced air
Cooling Central air conditioning
Exterior
Parking Features No
View Y/N No
Total Parking Spaces 3
Private Pool No
Building
Story 2
Sewer Sanitary sewer
Others
Ownership Freehold
Virtual Tour https://unbranded.youriguide.com/150_mill_st_oshawa_on/






