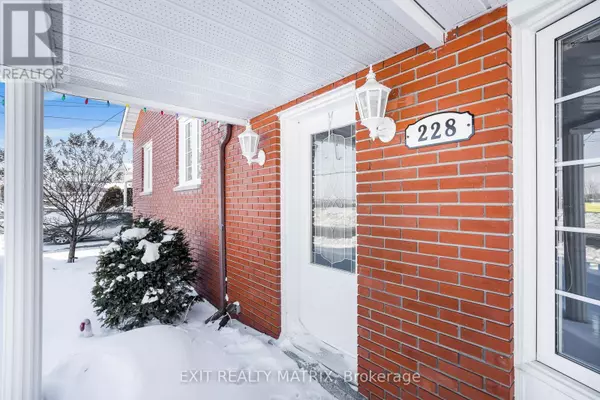228 MAIN STREET E Champlain, ON K0B1R0
3 Beds
2 Baths
OPEN HOUSE
Sun Mar 02, 1:00pm - 3:00pm
UPDATED:
Key Details
Property Type Single Family Home
Sub Type Freehold
Listing Status Active
Purchase Type For Sale
Subdivision 613 - Vankleek Hill
MLS® Listing ID X11986134
Style Bungalow
Bedrooms 3
Originating Board Cornwall & District Real Estate Board
Property Sub-Type Freehold
Property Description
Location
Province ON
Rooms
Extra Room 1 Lower level 4.62 m X 4.52 m Family room
Extra Room 2 Lower level 4.93 m X 2.21 m Other
Extra Room 3 Lower level 3.09 m X 1.2 m Bathroom
Extra Room 4 Main level 3.69 m X 3.45 m Living room
Extra Room 5 Main level 8.48 m X 5.44 m Kitchen
Extra Room 6 Main level 3.72 m X 3.24 m Primary Bedroom
Interior
Heating Forced air
Flooring Hardwood, Ceramic
Exterior
Parking Features Yes
View Y/N No
Total Parking Spaces 2
Private Pool No
Building
Story 1
Sewer Sanitary sewer
Architectural Style Bungalow
Others
Ownership Freehold
Virtual Tour https://my.matterport.com/show/?m=SXTC14ozSqZ






