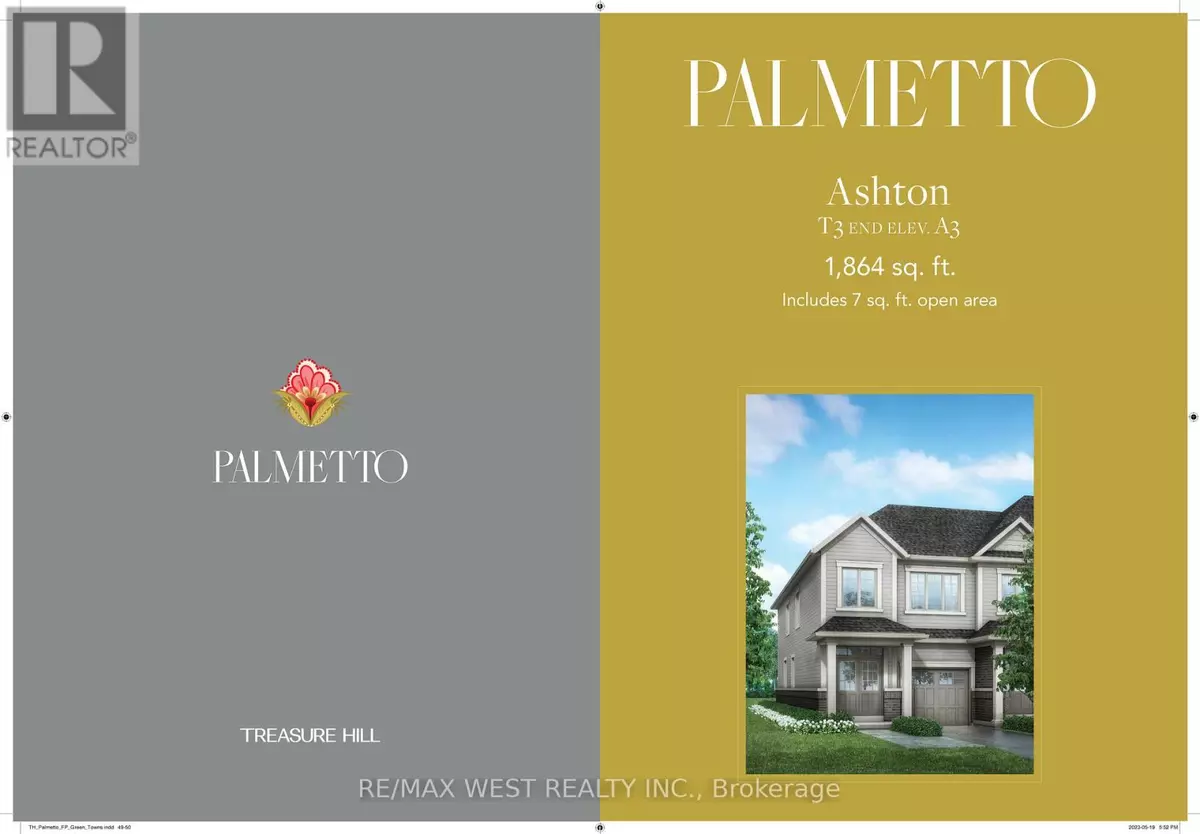1515 WHEATCROFT DRIVE Oshawa (kedron), ON L1H8L7
4 Beds
3 Baths
1,499 SqFt
UPDATED:
Key Details
Property Type Townhouse
Sub Type Townhouse
Listing Status Active
Purchase Type For Sale
Square Footage 1,499 sqft
Price per Sqft $0
Subdivision Kedron
MLS® Listing ID E11986585
Bedrooms 4
Half Baths 1
Originating Board Toronto Regional Real Estate Board
Property Sub-Type Townhouse
Property Description
Location
Province ON
Rooms
Extra Room 1 Main level 5.85 m X 3.99 m Living room
Extra Room 2 Main level 2.56 m X 3.35 m Kitchen
Extra Room 3 Main level 3.3 m X 3.35 m Eating area
Extra Room 4 Upper Level 3.96 m X 5.05 m Primary Bedroom
Extra Room 5 Upper Level 2.77 m X 3.87 m Bedroom 2
Extra Room 6 Upper Level 3.01 m X 3.38 m Bedroom 3
Interior
Heating Forced air
Cooling Central air conditioning
Flooring Vinyl, Tile
Exterior
Parking Features Yes
View Y/N No
Total Parking Spaces 2
Private Pool No
Building
Story 2
Sewer Sanitary sewer
Others
Ownership Freehold




