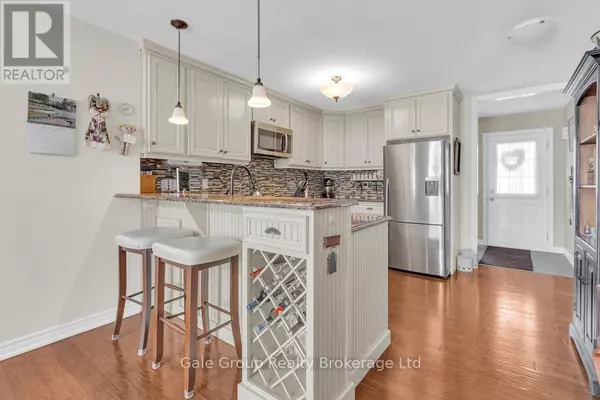15 GAMBLE LANE Norfolk (port Dover), ON N0A1N3
2 Beds
3 Baths
1,199 SqFt
UPDATED:
Key Details
Property Type Condo
Sub Type Condominium/Strata
Listing Status Active
Purchase Type For Sale
Square Footage 1,199 sqft
Price per Sqft $600
Subdivision Port Dover
MLS® Listing ID X11986712
Style Bungalow
Bedrooms 2
Condo Fees $219/mo
Originating Board Woodstock Ingersoll Tillsonburg and Area Association of REALTORS® (WITAAR)
Property Sub-Type Condominium/Strata
Property Description
Location
Province ON
Lake Name Erie
Rooms
Extra Room 1 Basement 3.4 m X 3.64 m Den
Extra Room 2 Basement 6.73 m X 11.61 m Recreational, Games room
Extra Room 3 Basement 2.64 m X 6.02 m Utility room
Extra Room 4 Main level 3.26 m X 2.74 m Bedroom
Extra Room 5 Main level 3.26 m X 4.56 m Primary Bedroom
Extra Room 6 Main level 3.7 m X 4.01 m Kitchen
Interior
Heating Forced air
Cooling Central air conditioning
Exterior
Parking Features Yes
Community Features Pet Restrictions
View Y/N No
Total Parking Spaces 3
Private Pool No
Building
Story 1
Water Erie
Architectural Style Bungalow
Others
Ownership Condominium/Strata






