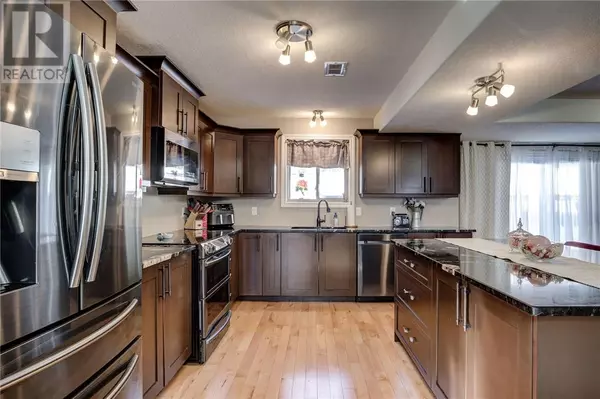1461 Montrose Avenue Sudbury, ON P3A3B9
3 Beds
3 Baths
UPDATED:
Key Details
Property Type Single Family Home
Sub Type Freehold
Listing Status Active
Purchase Type For Sale
MLS® Listing ID 2120897
Bedrooms 3
Half Baths 1
Originating Board Sudbury Real Estate Board
Property Sub-Type Freehold
Property Description
Location
Province ON
Rooms
Extra Room 1 Second level 7'1 x 8'1 Bathroom
Extra Room 2 Second level 13 x 12'5 Bedroom
Extra Room 3 Second level 14'5 x 11 Bedroom
Extra Room 4 Second level 10'4 x 9'4 Ensuite
Extra Room 5 Second level 16'7 x 12'9 Primary Bedroom
Extra Room 6 Main level 6'5 x 5'3 Foyer
Interior
Heating Forced air
Cooling Air exchanger, Central air conditioning
Flooring Hardwood, Tile
Fireplaces Number 1
Fireplaces Type Conventional
Exterior
Parking Features Yes
Fence Cedar rail, Privacy
View Y/N No
Roof Type Unknown
Private Pool Yes
Building
Story 2
Sewer Municipal sewage system
Others
Ownership Freehold
Virtual Tour https://drive.google.com/file/d/1Cvx6KsGszHNGdnHE-v4zEbelfzfD0Wce/view






