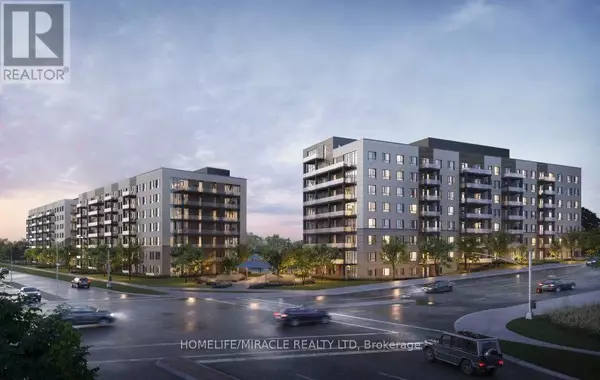191 Elmira RD South #201C Guelph (parkwood Gardens), ON N1K0E5
2 Beds
1 Bath
699 SqFt
UPDATED:
Key Details
Property Type Condo
Sub Type Condominium/Strata
Listing Status Active
Purchase Type For Rent
Square Footage 699 sqft
Subdivision Parkwood Gardens
MLS® Listing ID X11987742
Bedrooms 2
Originating Board Toronto Regional Real Estate Board
Property Sub-Type Condominium/Strata
Property Description
Location
Province ON
Rooms
Extra Room 1 Main level 4.27 m X 2.93 m Kitchen
Extra Room 2 Main level 4.45 m X 3.05 m Living room
Extra Room 3 Main level 3.51 m X 2.74 m Primary Bedroom
Extra Room 4 Main level 3.38 m X 2.16 m Den
Interior
Heating Forced air
Cooling Central air conditioning
Flooring Laminate
Exterior
Parking Features No
Community Features Pet Restrictions
View Y/N No
Total Parking Spaces 1
Private Pool No
Others
Ownership Condominium/Strata
Acceptable Financing Monthly
Listing Terms Monthly






