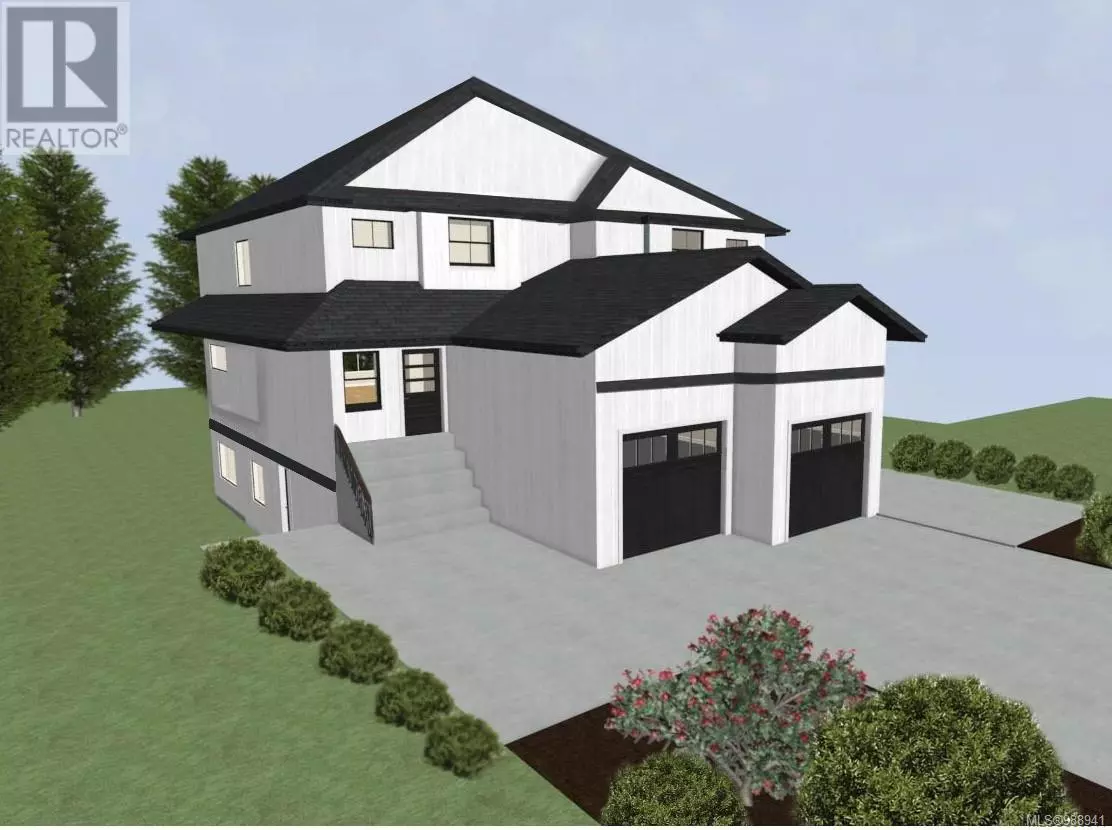1820 McDonald RD #B Campbell River, BC V9W5K1
4 Beds
4 Baths
2,265 SqFt
UPDATED:
Key Details
Property Type Condo
Sub Type Strata
Listing Status Active
Purchase Type For Sale
Square Footage 2,265 sqft
Price per Sqft $304
Subdivision Campbell River North
MLS® Listing ID 988941
Bedrooms 4
Originating Board Vancouver Island Real Estate Board
Year Built 2025
Lot Size 4,356 Sqft
Acres 4356.0
Property Sub-Type Strata
Property Description
Location
Province BC
Zoning Duplex
Rooms
Extra Room 1 Second level 4-Piece Bathroom
Extra Room 2 Second level 3-Piece Ensuite
Extra Room 3 Second level 9 ft x Measurements not available Bedroom
Extra Room 4 Second level Measurements not available x 10 ft Bedroom
Extra Room 5 Second level 12'10 x 14'10 Primary Bedroom
Extra Room 6 Main level 2-Piece Bathroom
Interior
Heating Forced air, Heat Pump,
Cooling Air Conditioned
Exterior
Parking Features No
Community Features Pets Allowed, Family Oriented
View Y/N No
Total Parking Spaces 2
Private Pool No
Others
Ownership Strata






