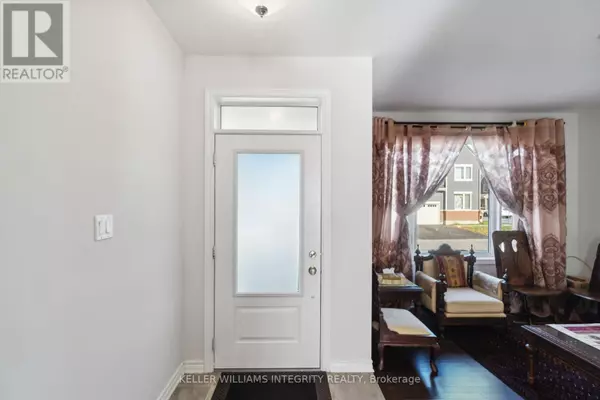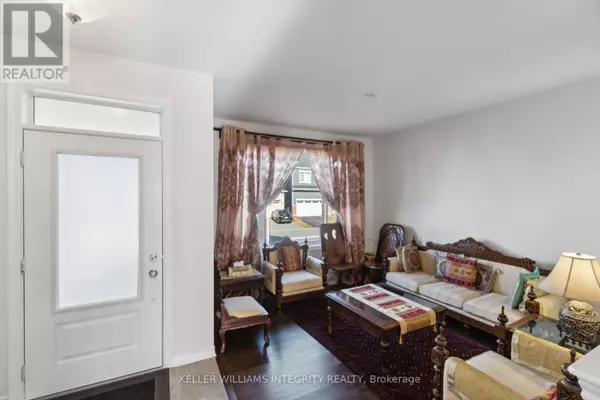503 PONTHIEU CIRCLE Ottawa, ON K1W1E6
4 Beds
4 Baths
UPDATED:
Key Details
Property Type Single Family Home
Sub Type Freehold
Listing Status Active
Purchase Type For Rent
Subdivision 2012 - Chapel Hill South - Orleans Village
MLS® Listing ID X11988274
Bedrooms 4
Half Baths 1
Originating Board Ottawa Real Estate Board
Property Sub-Type Freehold
Property Description
Location
Province ON
Rooms
Extra Room 1 Second level 1.25 m X 2.9 m Bathroom
Extra Room 2 Second level 1.25 m X 2.8 m Bathroom
Extra Room 3 Second level 4.14 m X 4.26 m Primary Bedroom
Extra Room 4 Second level 3.75 m X 4.26 m Bedroom
Extra Room 5 Second level 3.02 m X 3.81 m Bedroom
Extra Room 6 Second level 3.7 m X 2.99 m Bedroom
Interior
Heating Forced air
Cooling Central air conditioning
Fireplaces Number 1
Exterior
Parking Features Yes
View Y/N No
Total Parking Spaces 4
Private Pool No
Building
Story 2
Sewer Sanitary sewer
Others
Ownership Freehold
Acceptable Financing Monthly
Listing Terms Monthly






