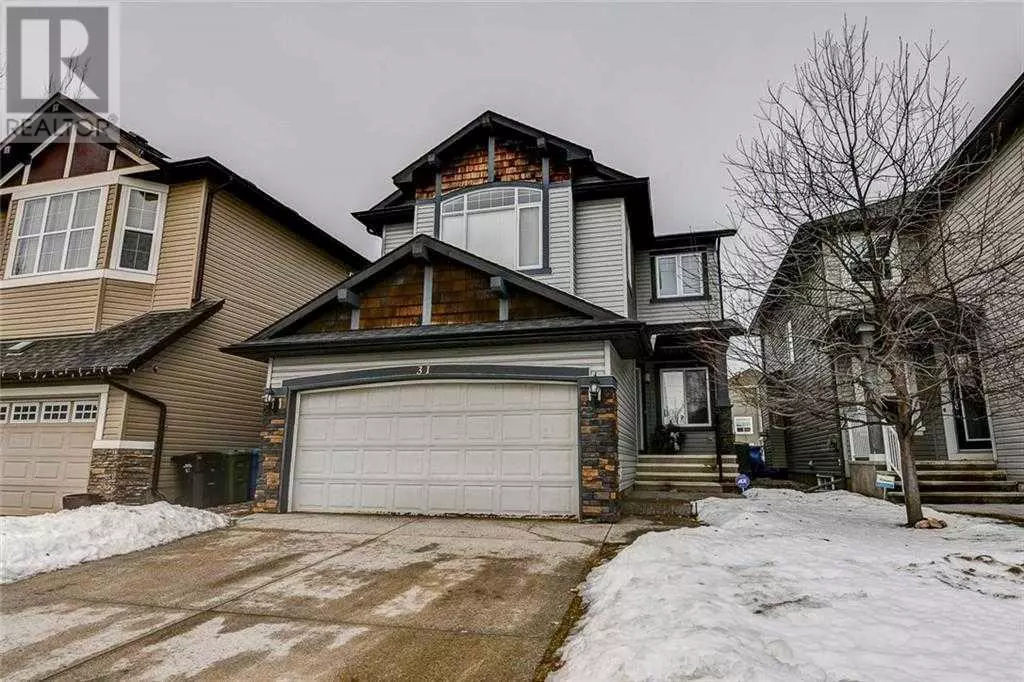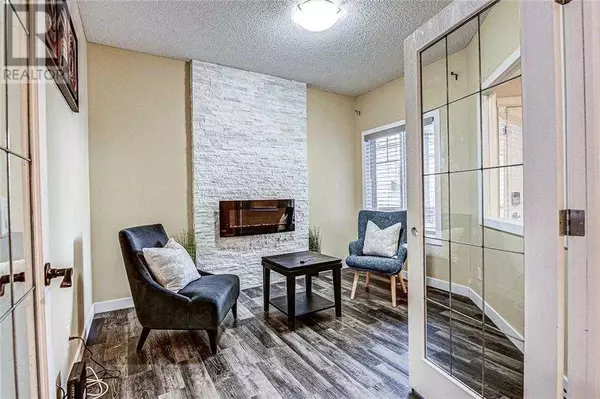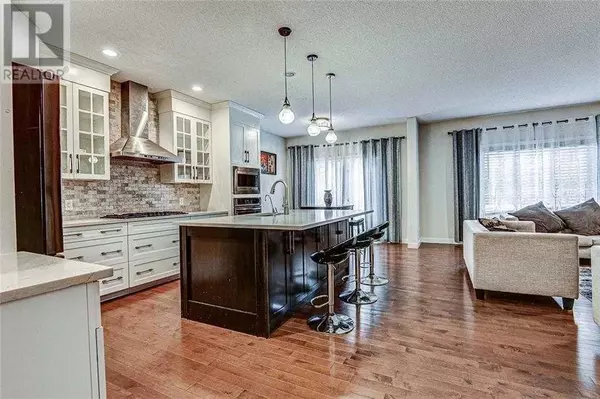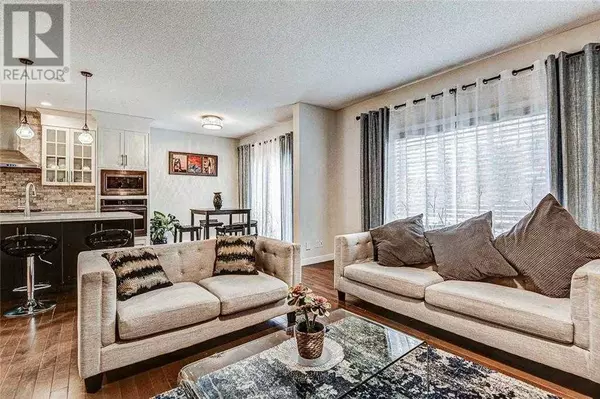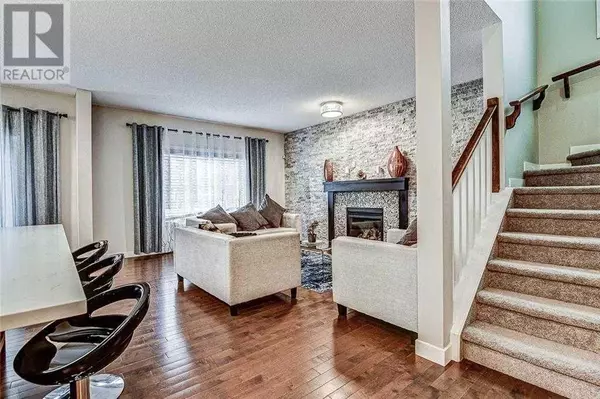31 Everoak Green SW Calgary, AB T2Y0J5
4 Beds
4 Baths
2,132 SqFt
UPDATED:
Key Details
Property Type Single Family Home
Sub Type Freehold
Listing Status Active
Purchase Type For Sale
Square Footage 2,132 sqft
Price per Sqft $384
Subdivision Evergreen
MLS® Listing ID A2195245
Bedrooms 4
Half Baths 1
Originating Board Calgary Real Estate Board
Year Built 2009
Lot Size 3,756 Sqft
Acres 3756.6047
Property Sub-Type Freehold
Property Description
Location
Province AB
Rooms
Extra Room 1 Second level 14.00 Ft x 18.00 Ft Bonus Room
Extra Room 2 Second level 14.50 Ft x 14.08 Ft Primary Bedroom
Extra Room 3 Second level Measurements not available 5pc Bathroom
Extra Room 4 Second level Measurements not available 5pc Bathroom
Extra Room 5 Second level 11.00 Ft x 9.50 Ft Bedroom
Extra Room 6 Second level 10.00 Ft x 10.00 Ft Bedroom
Interior
Heating Forced air,
Cooling Central air conditioning
Flooring Carpeted, Ceramic Tile, Hardwood
Fireplaces Number 2
Exterior
Parking Features Yes
Garage Spaces 2.0
Garage Description 2
Fence Fence
Community Features Golf Course Development
View Y/N No
Total Parking Spaces 4
Private Pool No
Building
Lot Description Landscaped
Story 2
Others
Ownership Freehold

