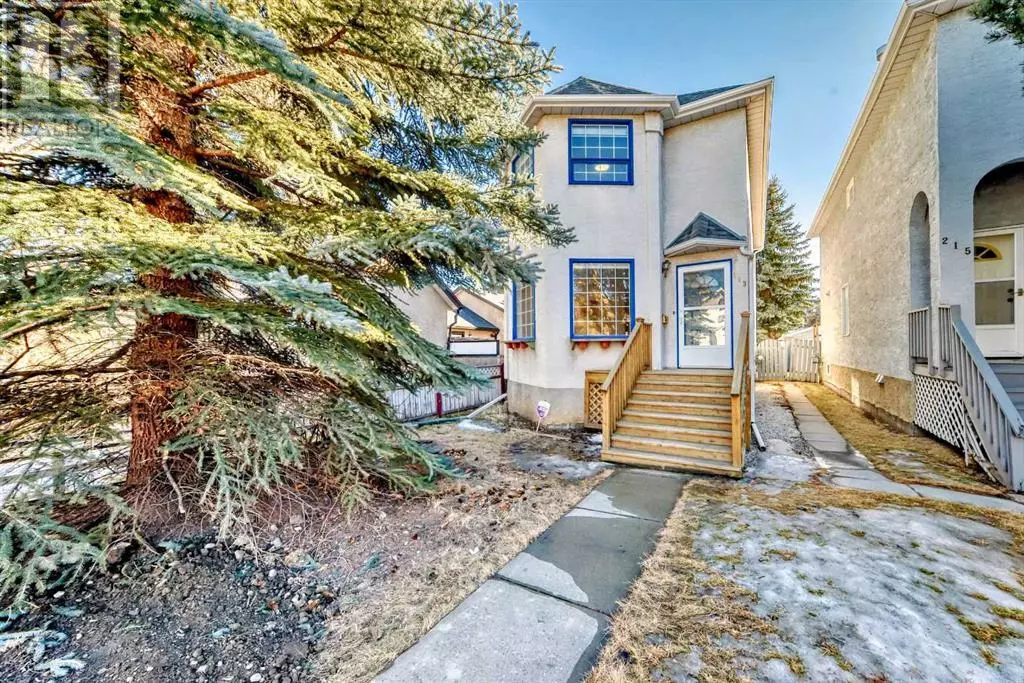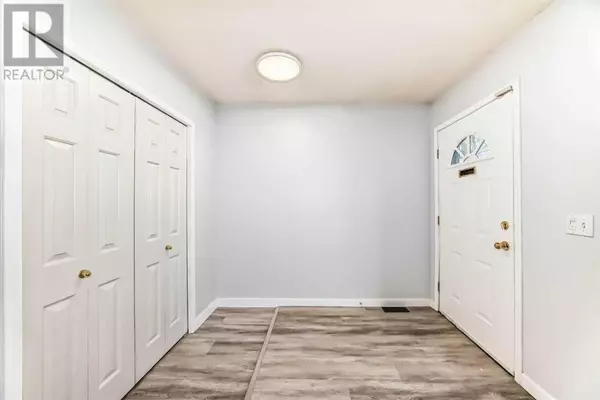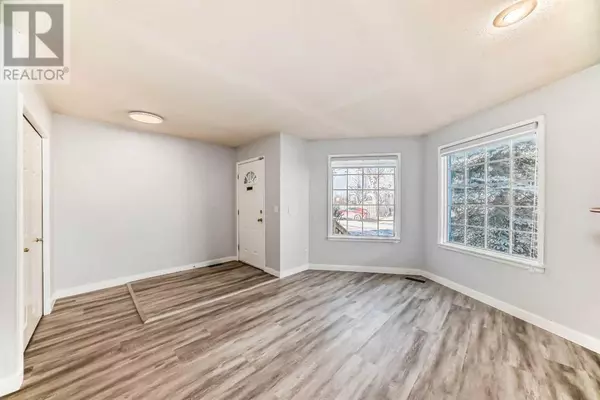213 28 Avenue NW Calgary, AB T2M2K5
3 Beds
2 Baths
1,411 SqFt
OPEN HOUSE
Sat Mar 01, 1:00pm - 3:00pm
UPDATED:
Key Details
Property Type Single Family Home
Sub Type Freehold
Listing Status Active
Purchase Type For Sale
Square Footage 1,411 sqft
Price per Sqft $496
Subdivision Tuxedo Park
MLS® Listing ID A2187948
Bedrooms 3
Half Baths 1
Originating Board Calgary Real Estate Board
Year Built 1990
Lot Size 2,992 Sqft
Acres 2992.3672
Property Sub-Type Freehold
Property Description
Location
Province AB
Rooms
Extra Room 1 Basement 15.00 Ft x 18.67 Ft Family room
Extra Room 2 Main level 9.50 Ft x 12.58 Ft Dining room
Extra Room 3 Main level 8.42 Ft x 12.42 Ft Kitchen
Extra Room 4 Main level 7.58 Ft x 10.42 Ft Other
Extra Room 5 Main level 6.08 Ft x 4.83 Ft 2pc Bathroom
Extra Room 6 Main level 11.00 Ft x 11.92 Ft Living room
Interior
Heating Forced air,
Cooling None
Flooring Carpeted, Vinyl Plank
Fireplaces Number 1
Exterior
Parking Features Yes
Garage Spaces 2.0
Garage Description 2
Fence Fence
View Y/N No
Total Parking Spaces 2
Private Pool No
Building
Story 2
Others
Ownership Freehold






