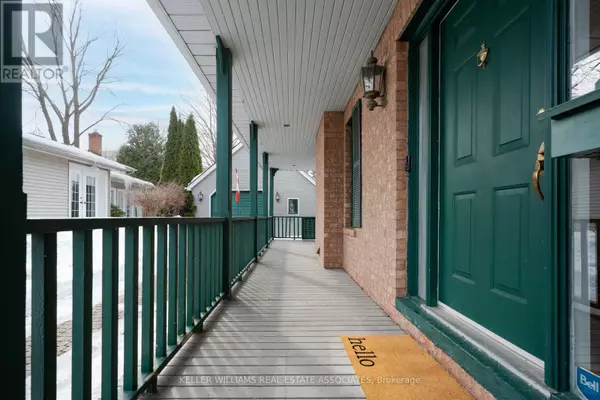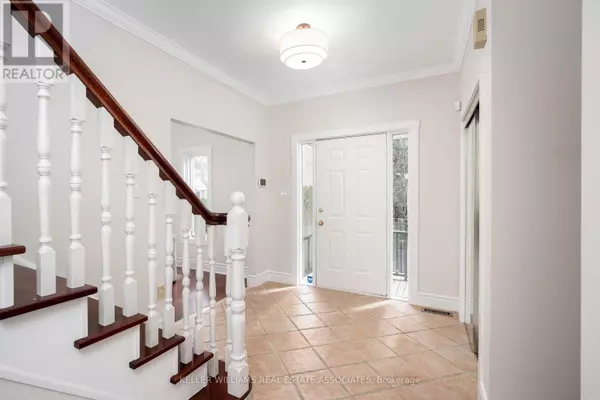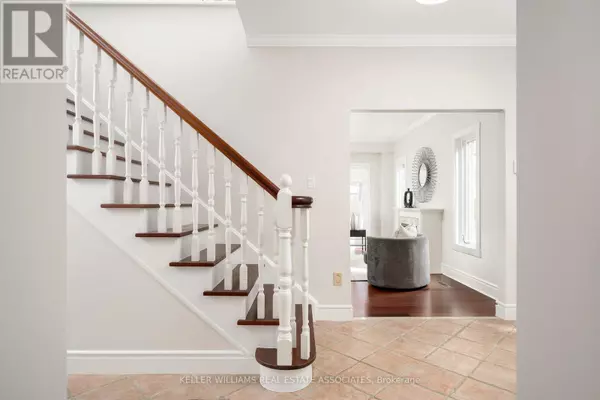164 ALLAN STREET Oakville (old Oakville), ON L6J3N7
4 Beds
3 Baths
1,999 SqFt
OPEN HOUSE
Sat Mar 01, 2:00pm - 4:00pm
Sun Mar 02, 2:00pm - 4:00pm
UPDATED:
Key Details
Property Type Single Family Home
Sub Type Freehold
Listing Status Active
Purchase Type For Sale
Square Footage 1,999 sqft
Price per Sqft $975
Subdivision Old Oakville
MLS® Listing ID W11991692
Bedrooms 4
Half Baths 1
Originating Board Toronto Regional Real Estate Board
Property Sub-Type Freehold
Property Description
Location
Province ON
Rooms
Extra Room 1 Second level 5.08 m X 3.51 m Primary Bedroom
Extra Room 2 Second level 2.46 m X 2.41 m Den
Extra Room 3 Second level 3.33 m X 3.18 m Bedroom 2
Extra Room 4 Second level 15 m X 3.18 m Bedroom 3
Extra Room 5 Second level 3.28 m X 2.74 m Bedroom 4
Extra Room 6 Basement 6.48 m X 6.15 m Recreational, Games room
Interior
Heating Forced air
Cooling Central air conditioning
Flooring Tile, Carpeted, Hardwood
Fireplaces Number 2
Exterior
Parking Features Yes
Fence Fenced yard
Community Features Community Centre
View Y/N No
Total Parking Spaces 5
Private Pool No
Building
Story 2
Sewer Sanitary sewer
Others
Ownership Freehold
Virtual Tour https://www.youtube.com/watch?v=m6IAsz2Zq2A






