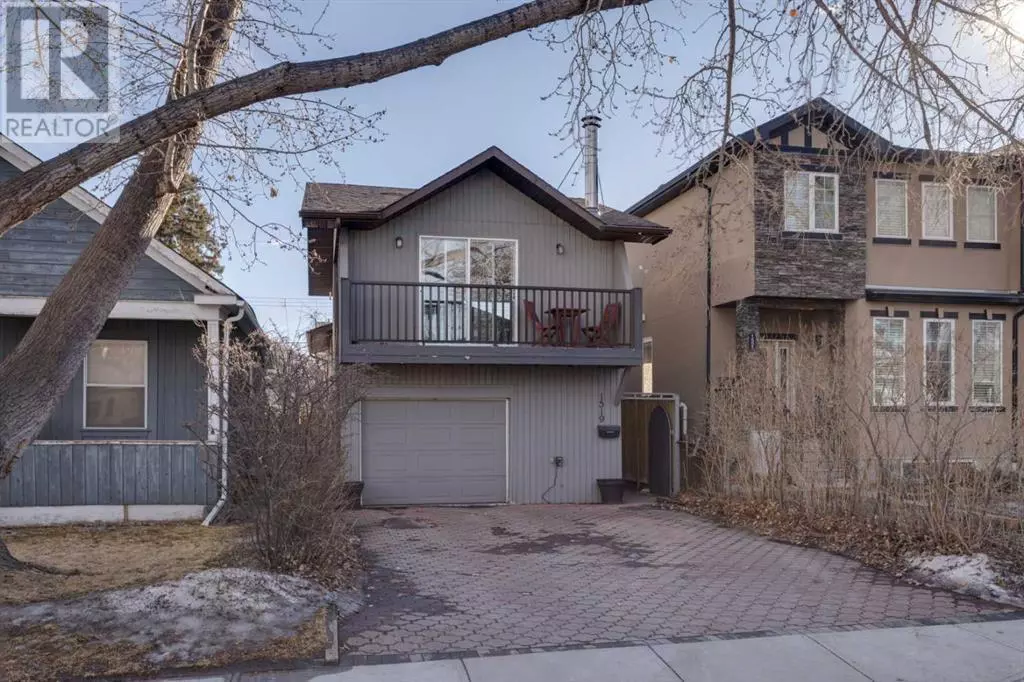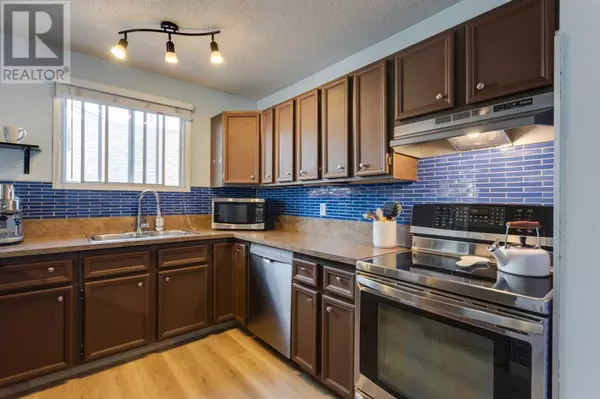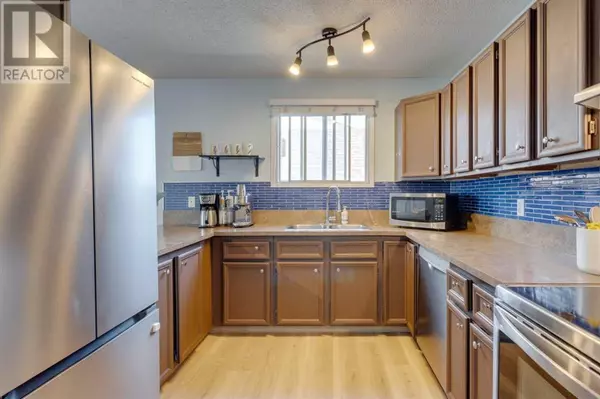1519 19 Avenue NW Calgary, AB T2M1A9
3 Beds
3 Baths
963 SqFt
OPEN HOUSE
Sat Mar 01, 10:00am - 12:00pm
Sun Mar 02, 1:00pm - 3:00pm
UPDATED:
Key Details
Property Type Single Family Home
Sub Type Freehold
Listing Status Active
Purchase Type For Sale
Square Footage 963 sqft
Price per Sqft $674
Subdivision Capitol Hill
MLS® Listing ID A2190947
Style 4 Level
Bedrooms 3
Half Baths 1
Originating Board Calgary Real Estate Board
Year Built 1978
Lot Size 3,003 Sqft
Acres 3003.0
Property Sub-Type Freehold
Property Description
Location
Province AB
Rooms
Extra Room 1 Basement 8.67 M x 7.17 M Laundry room
Extra Room 2 Basement 15.00 M x 9.08 M Bedroom
Extra Room 3 Basement 7.83 M x 4.92 M 4pc Bathroom
Extra Room 4 Lower level 7.50 M x 6.42 M Foyer
Extra Room 5 Main level 11.75 M x 3.75 M Other
Extra Room 6 Main level 7.67 M x 6.83 M 4pc Bathroom
Interior
Heating Forced air,
Cooling None
Flooring Carpeted, Ceramic Tile, Vinyl Plank
Fireplaces Number 1
Exterior
Parking Features Yes
Garage Spaces 1.0
Garage Description 1
Fence Fence
View Y/N No
Total Parking Spaces 3
Private Pool No
Building
Lot Description Landscaped
Architectural Style 4 Level
Others
Ownership Freehold






