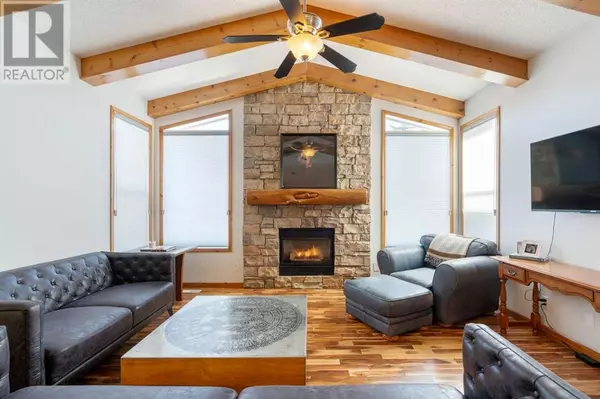823 Tuscany Drive NW Calgary, AB T3L2J8
3 Beds
4 Baths
1,704 SqFt
OPEN HOUSE
Sat Mar 01, 12:00pm - 2:00pm
Sun Mar 02, 12:00pm - 3:00pm
UPDATED:
Key Details
Property Type Single Family Home
Sub Type Freehold
Listing Status Active
Purchase Type For Sale
Square Footage 1,704 sqft
Price per Sqft $433
Subdivision Tuscany
MLS® Listing ID A2197824
Bedrooms 3
Half Baths 1
Originating Board Calgary Real Estate Board
Year Built 2000
Lot Size 4,240 Sqft
Acres 4240.9805
Property Sub-Type Freehold
Property Description
Location
Province AB
Rooms
Extra Room 1 Basement 14.00 Ft x 28.00 Ft Family room
Extra Room 2 Basement 9.00 Ft x 10.00 Ft Other
Extra Room 3 Basement 6.25 Ft x 7.75 Ft Storage
Extra Room 4 Basement 5.50 Ft x 7.50 Ft 3pc Bathroom
Extra Room 5 Main level 10.83 Ft x 14.00 Ft Kitchen
Extra Room 6 Main level 9.25 Ft x 10.00 Ft Dining room
Interior
Heating Forced air
Cooling None
Flooring Carpeted, Hardwood, Tile
Fireplaces Number 1
Exterior
Parking Features Yes
Garage Spaces 2.0
Garage Description 2
Fence Fence
View Y/N No
Total Parking Spaces 4
Private Pool No
Building
Lot Description Fruit trees
Story 2
Others
Ownership Freehold






