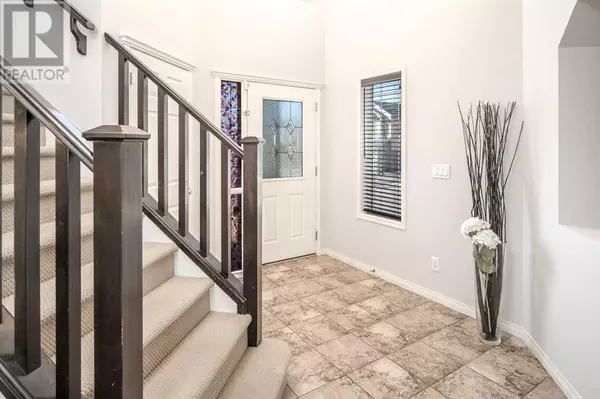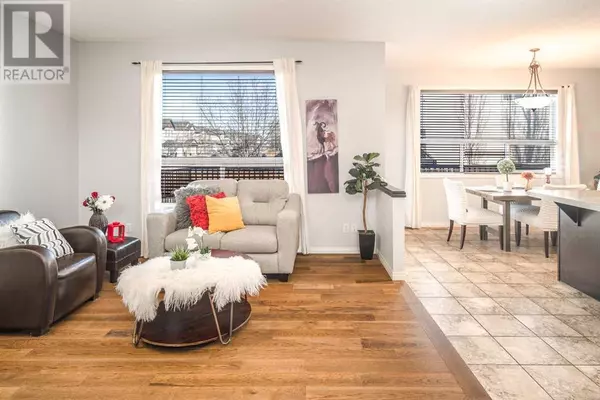69 Pantego Hill NW Calgary, AB T3K0B7
4 Beds
4 Baths
1,925 SqFt
OPEN HOUSE
Sat Mar 01, 1:00pm - 4:00pm
Sun Mar 02, 1:00pm - 4:00pm
UPDATED:
Key Details
Property Type Single Family Home
Sub Type Freehold
Listing Status Active
Purchase Type For Sale
Square Footage 1,925 sqft
Price per Sqft $389
Subdivision Panorama Hills
MLS® Listing ID A2197276
Bedrooms 4
Half Baths 1
Originating Board Calgary Real Estate Board
Year Built 2006
Lot Size 5,177 Sqft
Acres 5177.0
Property Sub-Type Freehold
Property Description
Location
Province AB
Rooms
Extra Room 1 Lower level 13.75 Ft x 7.25 Ft Furnace
Extra Room 2 Lower level 7.08 Ft x 5.58 Ft Kitchen
Extra Room 3 Lower level 13.33 Ft x 12.67 Ft Other
Extra Room 4 Lower level 4.92 Ft x 8.25 Ft 3pc Bathroom
Extra Room 5 Lower level 10.75 Ft x 10.50 Ft Bedroom
Extra Room 6 Main level 7.92 Ft x 14.08 Ft Dining room
Interior
Heating Forced air
Cooling None
Flooring Carpeted, Ceramic Tile
Fireplaces Number 1
Exterior
Parking Features Yes
Garage Spaces 2.0
Garage Description 2
Fence Fence
Community Features Golf Course Development
View Y/N No
Total Parking Spaces 4
Private Pool No
Building
Story 2
Others
Ownership Freehold






