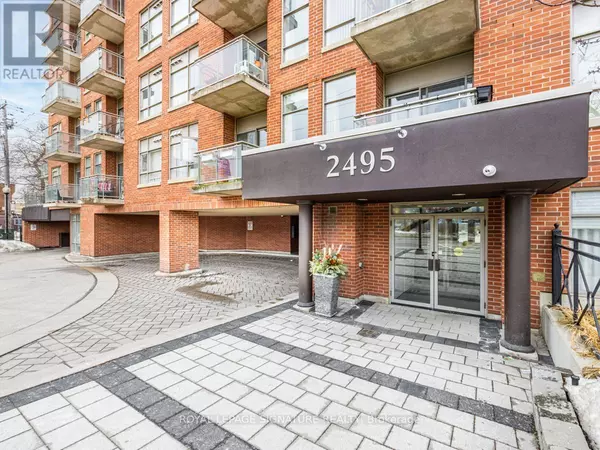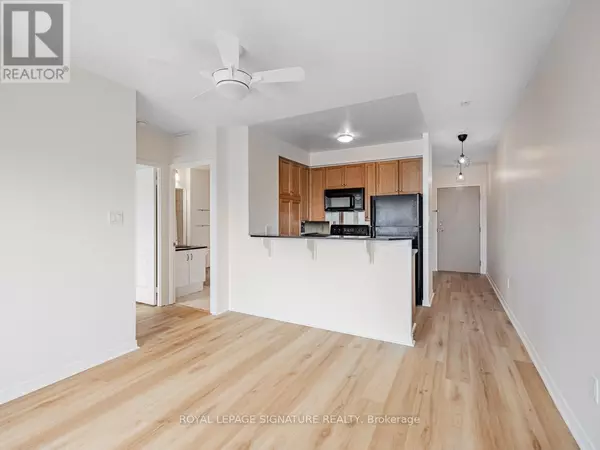2495 Dundas ST West #316 Toronto (high Park North), ON M6P1X4
1 Bed
1 Bath
499 SqFt
UPDATED:
Key Details
Property Type Condo
Sub Type Condominium/Strata
Listing Status Active
Purchase Type For Rent
Square Footage 499 sqft
Subdivision High Park North
MLS® Listing ID W11993085
Bedrooms 1
Originating Board Toronto Regional Real Estate Board
Property Sub-Type Condominium/Strata
Property Description
Location
Province ON
Rooms
Extra Room 1 Flat 3.17 m X 1.09 m Foyer
Extra Room 2 Flat 2.13 m X 2.31 m Kitchen
Extra Room 3 Flat 3.43 m X 3.07 m Living room
Extra Room 4 Flat 3.43 m X 3.07 m Dining room
Extra Room 5 Flat 3.3 m X 2.87 m Primary Bedroom
Extra Room 6 Flat 2.44 m X 1.14 m Other
Interior
Heating Forced air
Cooling Central air conditioning
Flooring Laminate
Exterior
Parking Features Yes
Community Features Pets not Allowed, Community Centre
View Y/N No
Total Parking Spaces 1
Private Pool No
Others
Ownership Condominium/Strata
Acceptable Financing Monthly
Listing Terms Monthly
Virtual Tour https://www.houssmax.ca/vtournb/h6740719






