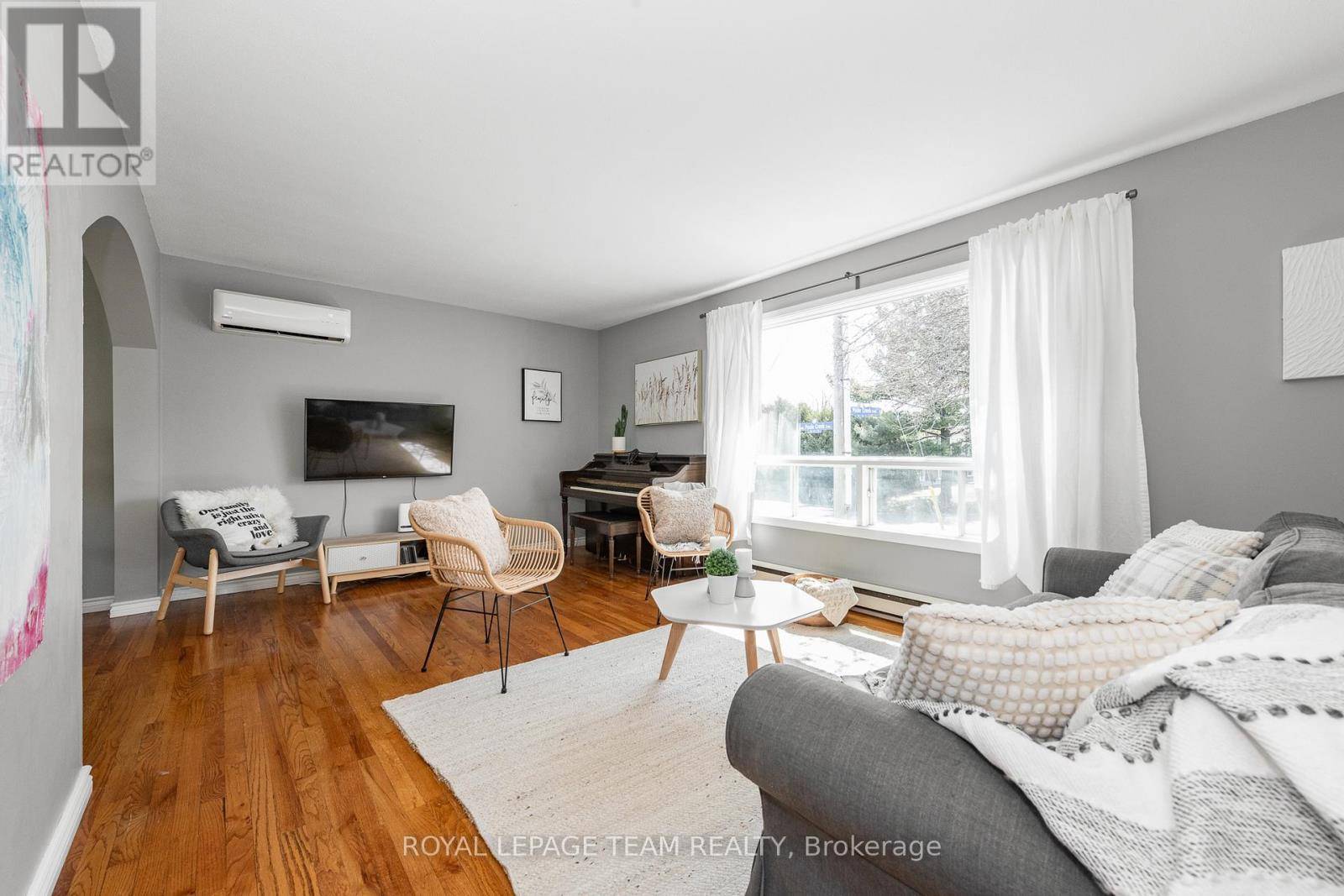34 POOLE CREEK CRESCENT Ottawa, ON K2S1T7
4 Beds
3 Baths
1,100 SqFt
UPDATED:
Key Details
Property Type Single Family Home
Sub Type Freehold
Listing Status Active
Purchase Type For Sale
Square Footage 1,100 sqft
Price per Sqft $580
Subdivision 8201 - Fringewood
MLS® Listing ID X12107858
Style Raised bungalow
Bedrooms 4
Half Baths 1
Property Sub-Type Freehold
Source Ottawa Real Estate Board
Property Description
Location
Province ON
Rooms
Kitchen 1.0
Extra Room 1 Lower level 6.27 m X 4.77 m Family room
Extra Room 2 Lower level 4.26 m X 3.12 m Bedroom 3
Extra Room 3 Lower level 4.31 m X 3.45 m Bedroom 4
Extra Room 4 Lower level 6.32 m X 1.77 m Laundry room
Extra Room 5 Main level 6.35 m X 3.55 m Living room
Extra Room 6 Main level 4.26 m X 3.53 m Dining room
Interior
Heating Baseboard heaters
Cooling Wall unit
Exterior
Parking Features No
View Y/N No
Total Parking Spaces 3
Private Pool No
Building
Story 1
Sewer Sanitary sewer
Architectural Style Raised bungalow
Others
Ownership Freehold
Virtual Tour https://youtu.be/4GAGkA2IatE






