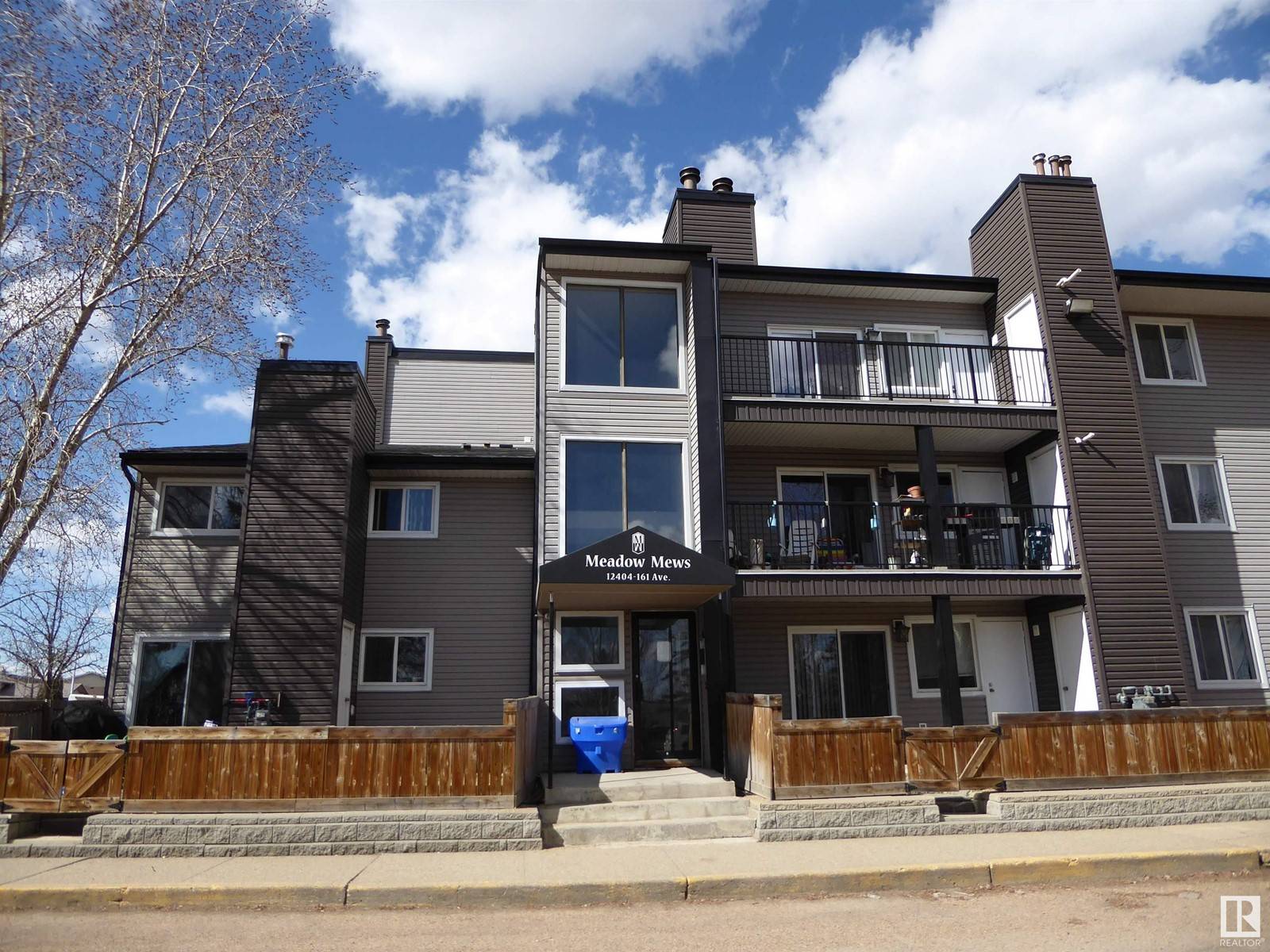REQUEST A TOUR If you would like to see this home without being there in person, select the "Virtual Tour" option and your agent will contact you to discuss available opportunities.
In-PersonVirtual Tour
$ 119,900
Est. payment /mo
Active
#305A 12404 161 AV NW Edmonton, AB T5X4P4
2 Beds
1 Bath
824 SqFt
UPDATED:
Key Details
Property Type Condo
Sub Type Condominium/Strata
Listing Status Active
Purchase Type For Sale
Square Footage 824 sqft
Price per Sqft $145
Subdivision Dunluce
MLS® Listing ID E4433317
Bedrooms 2
Condo Fees $535/mo
Year Built 1979
Property Sub-Type Condominium/Strata
Source REALTORS® Association of Edmonton
Property Description
Top floor suite! Perfect clean and bright 2 bedroom suite! You are going to love the spacious living room. It is designed for comfort and enjoyment. Great Investment property that has a tenant! There is a brick wood burning fireplace, also patio doors that lead you to a roomy balcony. You will have the joy of cooking in this lovely kitchen with good cooking space and lots of cabinets. Also complete with convenient breakfast bar, and a formal dining room. Two wonderful spacious bedrooms! The primary bedroom has a door leading to the balcony. There is a 4 piece bathroom. The flooring is laminate throughout. This suite comes complete with 3 appliances. There is well planned storage space that keeps everything handy but out of sight. Off the balcony there is the furnace and hot water tank. You will enjoy the location of Meadow Mews as you walk out your door to the lovely treed Herb Link Park. (id:24570)
Location
Province AB
Rooms
Kitchen 1.0
Extra Room 1 Main level 4.57 m X 3.47 m Living room
Extra Room 2 Main level 3 m X 1.8 m Dining room
Extra Room 3 Main level 3.7 m X 1.7 m Kitchen
Extra Room 4 Main level 3.5 m X 3.4 m Primary Bedroom
Extra Room 5 Main level 3.8 m X 2.9 m Bedroom 2
Interior
Heating Forced air
Fireplaces Type Unknown
Exterior
Parking Features No
View Y/N No
Total Parking Spaces 1
Private Pool No
Others
Ownership Condominium/Strata






