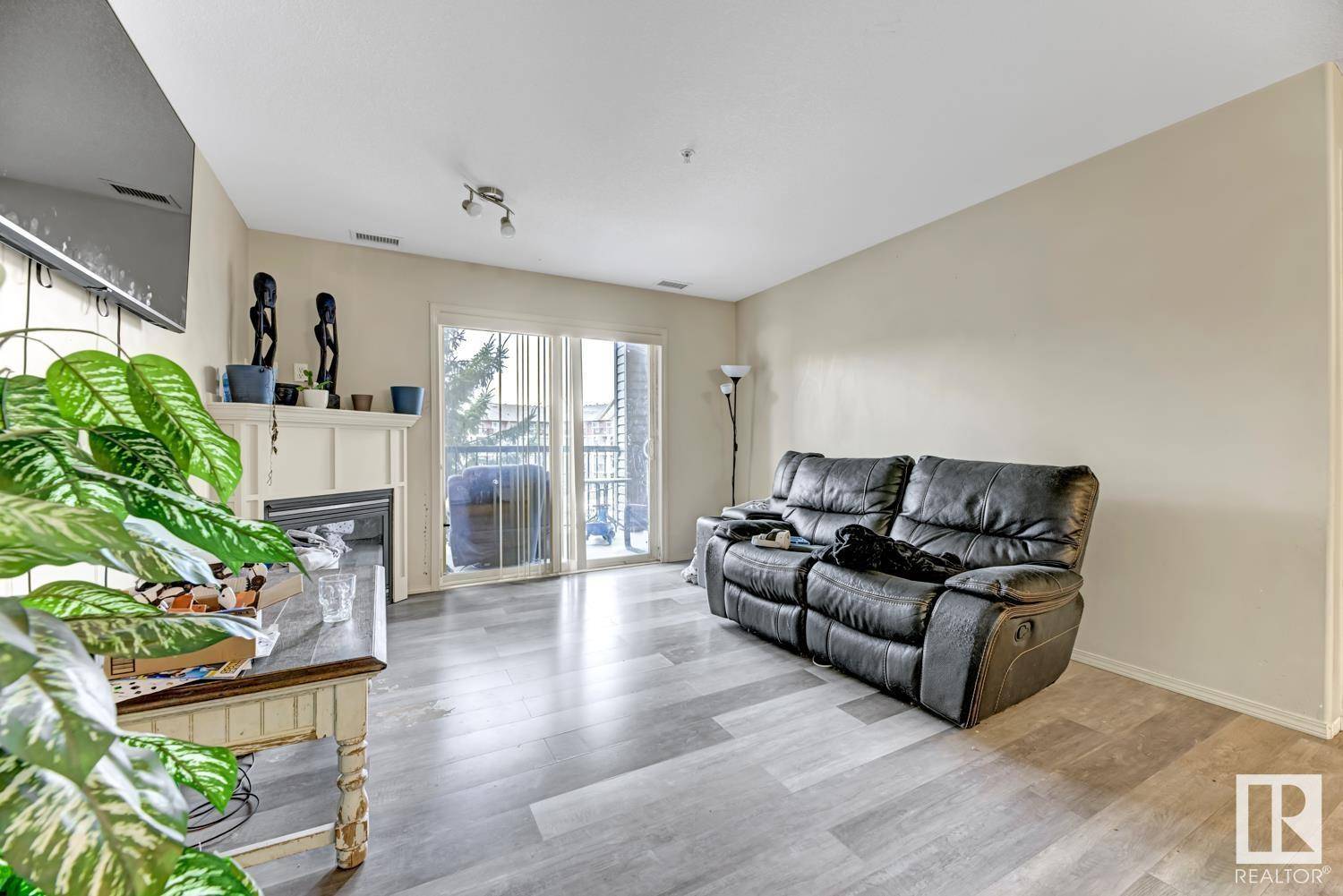#344 2096 BLACKMUD CREEK DR SW Edmonton, AB T6W0G1
2 Beds
2 Baths
876 SqFt
UPDATED:
Key Details
Property Type Condo
Sub Type Condominium/Strata
Listing Status Active
Purchase Type For Sale
Square Footage 876 sqft
Price per Sqft $256
Subdivision Blackmud Creek
MLS® Listing ID E4433407
Bedrooms 2
Condo Fees $463/mo
Year Built 2007
Lot Size 651 Sqft
Acres 0.014957288
Property Sub-Type Condominium/Strata
Source REALTORS® Association of Edmonton
Property Description
Location
Province AB
Rooms
Kitchen 1.0
Extra Room 1 Main level Measurements not available Living room
Extra Room 2 Main level Measurements not available Dining room
Extra Room 3 Main level Measurements not available Kitchen
Extra Room 4 Main level Measurements not available Primary Bedroom
Extra Room 5 Main level Measurements not available Bedroom 2
Interior
Heating Forced air
Exterior
Parking Features Yes
Community Features Public Swimming Pool
View Y/N No
Private Pool No
Others
Ownership Condominium/Strata






