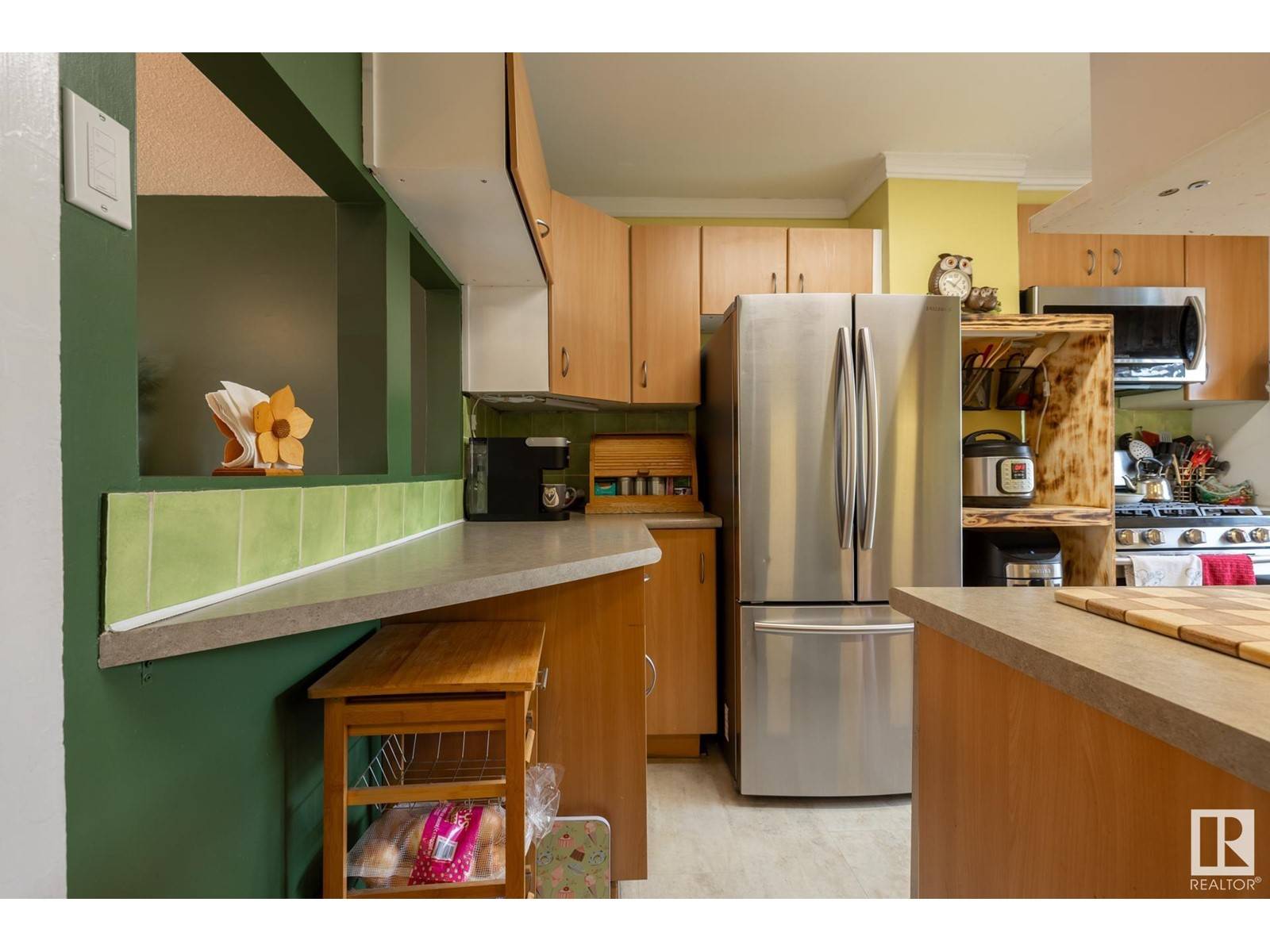11738 86 ST NW Edmonton, AB T5B3J8
4 Beds
2 Baths
1,106 SqFt
UPDATED:
Key Details
Property Type Single Family Home
Sub Type Freehold
Listing Status Active
Purchase Type For Sale
Square Footage 1,106 sqft
Price per Sqft $334
Subdivision Parkdale (Edmonton)
MLS® Listing ID E4432358
Bedrooms 4
Year Built 1943
Lot Size 3,961 Sqft
Acres 0.0909422
Property Sub-Type Freehold
Source REALTORS® Association of Edmonton
Property Description
Location
Province AB
Rooms
Kitchen 1.0
Extra Room 1 Basement 2.61 m X 2.66 m Bedroom 4
Extra Room 2 Basement 5.03 m X 3.34 m Second Kitchen
Extra Room 3 Main level 4.99 m X 3.42 m Living room
Extra Room 4 Main level 2.96 m X 3.42 m Dining room
Extra Room 5 Main level 2.39 m X 3.9 m Kitchen
Extra Room 6 Main level 2.92 m X 3.89 m Bedroom 2
Interior
Heating Forced air
Exterior
Parking Features Yes
Fence Fence
View Y/N No
Private Pool No
Building
Story 2
Others
Ownership Freehold
Virtual Tour https://youtu.be/m-24Y3Rr4Qw






