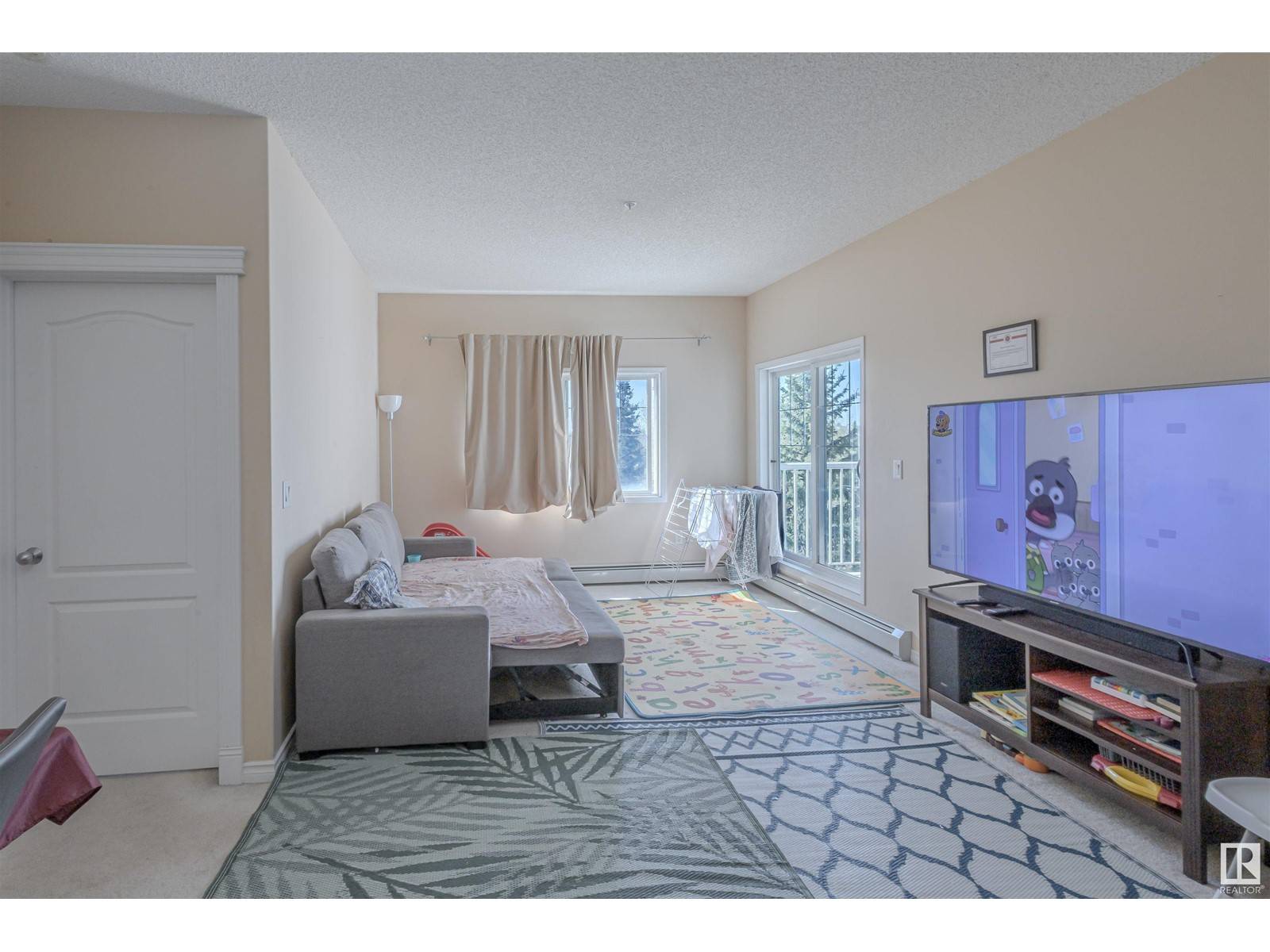325 16807 100 Avenue NW NW Edmonton, AB T5P4Z6
2 Beds
2 Baths
856 SqFt
UPDATED:
Key Details
Property Type Condo
Sub Type Condominium/Strata
Listing Status Active
Purchase Type For Sale
Square Footage 856 sqft
Price per Sqft $221
Subdivision Glenwood (Edmonton)
MLS® Listing ID E4435788
Bedrooms 2
Condo Fees $496/mo
Year Built 2004
Property Sub-Type Condominium/Strata
Source REALTORS® Association of Edmonton
Property Description
Location
Province AB
Rooms
Kitchen 1.0
Extra Room 1 Main level Measurements not available Living room
Extra Room 2 Main level Measurements not available Dining room
Extra Room 3 Main level Measurements not available Kitchen
Extra Room 4 Main level Measurements not available Primary Bedroom
Extra Room 5 Main level Measurements not available Bedroom 2
Interior
Heating Baseboard heaters, Hot water radiator heat
Exterior
Parking Features Yes
Community Features Public Swimming Pool
View Y/N No
Total Parking Spaces 1
Private Pool No
Others
Ownership Condominium/Strata






