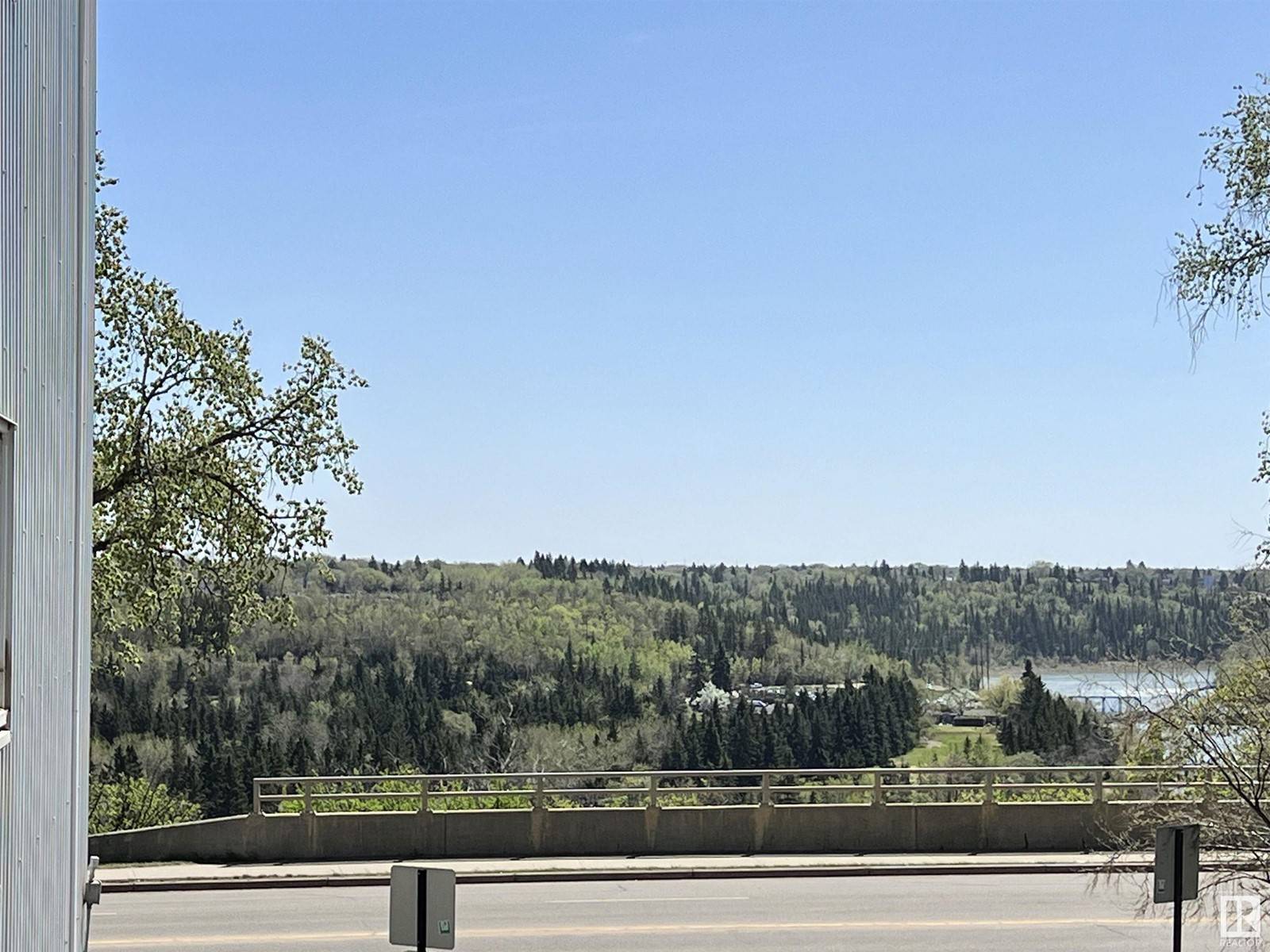#103 8310 JASPER AV NW Edmonton, AB T5H3S3
1 Bed
1 Bath
624 SqFt
UPDATED:
Key Details
Property Type Condo
Sub Type Condominium/Strata
Listing Status Active
Purchase Type For Sale
Square Footage 624 sqft
Price per Sqft $160
Subdivision Cromdale
MLS® Listing ID E4435828
Bedrooms 1
Condo Fees $567/mo
Year Built 1968
Lot Size 364 Sqft
Acres 0.008366988
Property Sub-Type Condominium/Strata
Source REALTORS® Association of Edmonton
Property Description
Location
Province AB
Rooms
Kitchen 1.0
Extra Room 1 Lower level Measurements not available Family room
Extra Room 2 Main level Measurements not available Living room
Extra Room 3 Main level Measurements not available Dining room
Extra Room 4 Main level Measurements not available Kitchen
Extra Room 5 Main level Measurements not available Primary Bedroom
Interior
Heating Baseboard heaters, Hot water radiator heat
Exterior
Parking Features No
View Y/N Yes
View Valley view
Private Pool No
Others
Ownership Condominium/Strata
Virtual Tour https://www.youtube.com/watch?v=IG9mtzplh78






