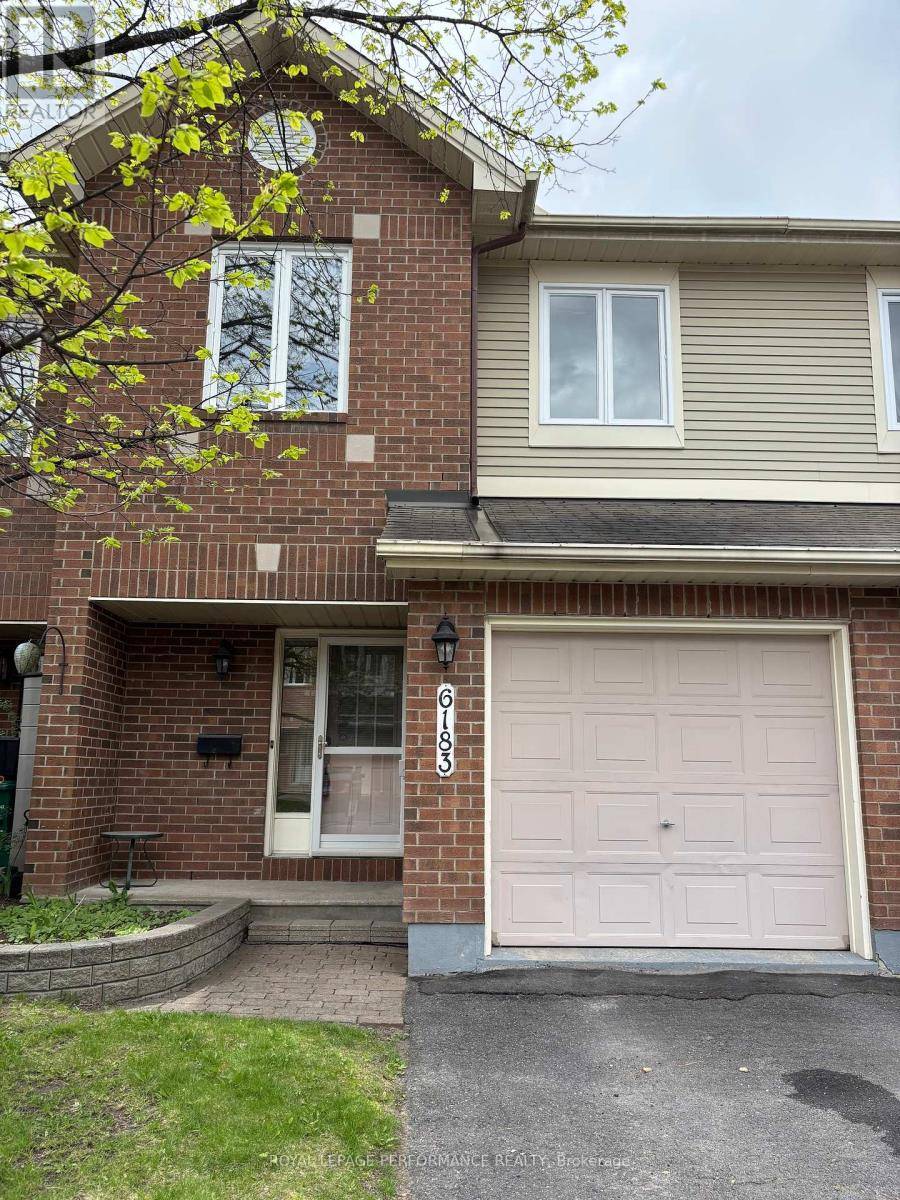6183 Red Willow Drive DR #6 Ottawa, ON K1C7J1
3 Beds
3 Baths
1,400 SqFt
OPEN HOUSE
Sun Jun 01, 2:00pm - 4:00pm
UPDATED:
Key Details
Property Type Townhouse
Sub Type Townhouse
Listing Status Active
Purchase Type For Sale
Square Footage 1,400 sqft
Price per Sqft $392
Subdivision 2009 - Chapel Hill
MLS® Listing ID X12152816
Bedrooms 3
Half Baths 1
Condo Fees $206/mo
Property Sub-Type Townhouse
Source Ottawa Real Estate Board
Property Description
Location
Province ON
Rooms
Kitchen 1.0
Extra Room 1 Second level 2.1671 m X 2.1671 m Bathroom
Extra Room 2 Second level 5.273 m X 3.4138 m Primary Bedroom
Extra Room 3 Second level 2.4994 m X 2.1671 m Bathroom
Extra Room 4 Second level 4.3007 m X 2.987 m Bedroom 2
Extra Room 5 Second level 4.0538 m X 2.8956 m Bedroom 3
Extra Room 6 Lower level 5.7302 m X 3.81 m Family room
Interior
Heating Forced air
Cooling Central air conditioning
Fireplaces Number 1
Exterior
Parking Features Yes
Fence Fenced yard
Community Features Pet Restrictions, School Bus
View Y/N No
Total Parking Spaces 2
Private Pool No
Building
Story 2
Others
Ownership Condominium/Strata






