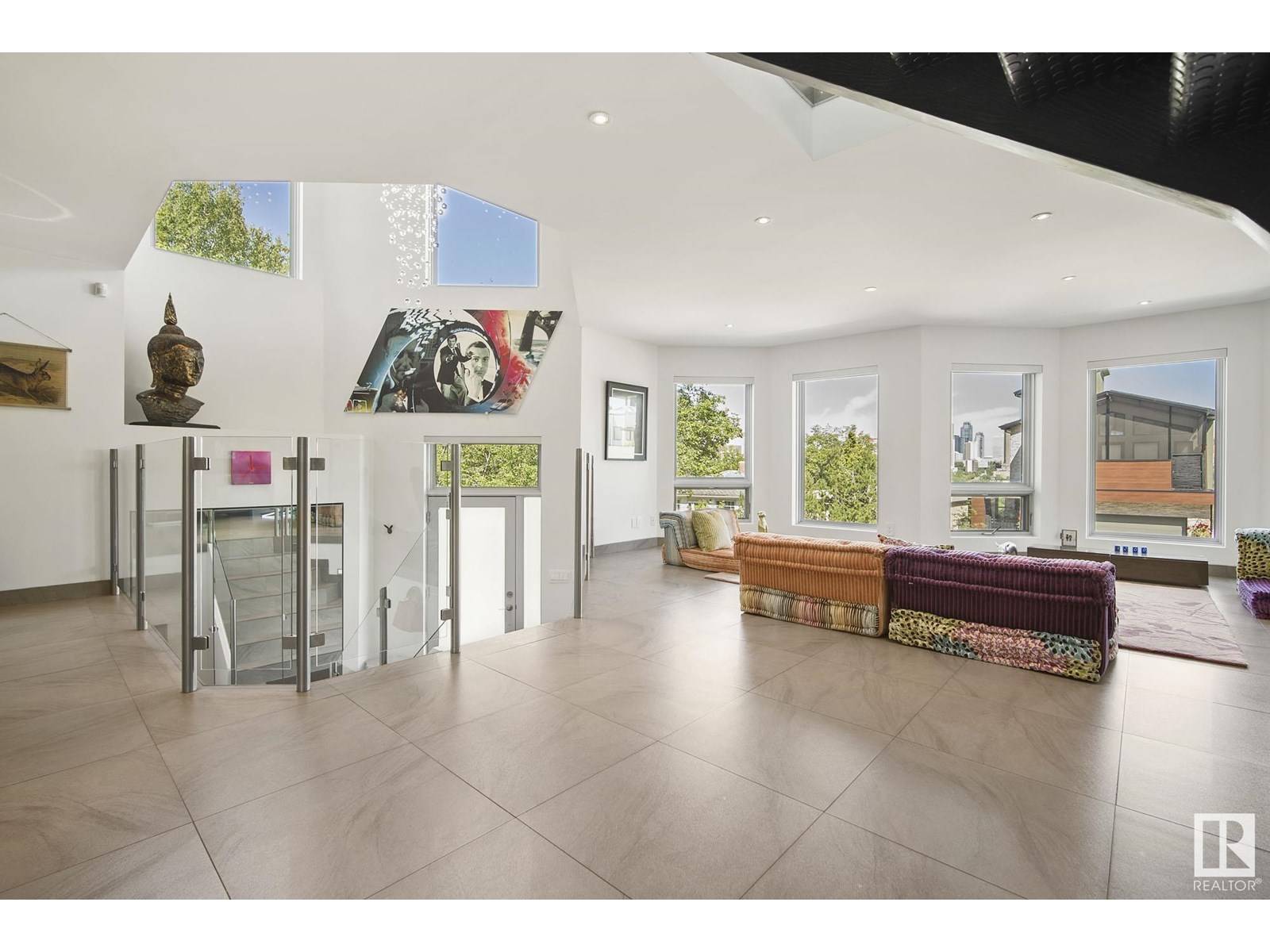10065 90 AV NW Edmonton, AB T6E4X2
1 Bed
3 Baths
2,250 SqFt
UPDATED:
Key Details
Property Type Single Family Home
Sub Type Freehold
Listing Status Active
Purchase Type For Sale
Square Footage 2,250 sqft
Price per Sqft $555
Subdivision Strathcona
MLS® Listing ID E4437641
Bedrooms 1
Half Baths 1
Year Built 1990
Lot Size 3,823 Sqft
Acres 0.0877743
Property Sub-Type Freehold
Source REALTORS® Association of Edmonton
Property Description
Location
Province AB
Rooms
Kitchen 1.0
Extra Room 1 Lower level 6.9 m X 4.6 m Den
Extra Room 2 Main level 6.12 m X 5.6 m Living room
Extra Room 3 Main level 3.69 m X 4 m Dining room
Extra Room 4 Main level 3.65 m X 5.9 m Kitchen
Extra Room 5 Upper Level 4.78 m X 4.3 m Primary Bedroom
Extra Room 6 Upper Level 6.12 m X 4.6 m Bonus Room
Interior
Heating In Floor Heating
Fireplaces Type Unknown
Exterior
Parking Features Yes
Fence Fence
View Y/N Yes
View Valley view, City view
Private Pool No
Building
Story 2
Others
Ownership Freehold
Virtual Tour https://youtu.be/SknWAb7WLcg






