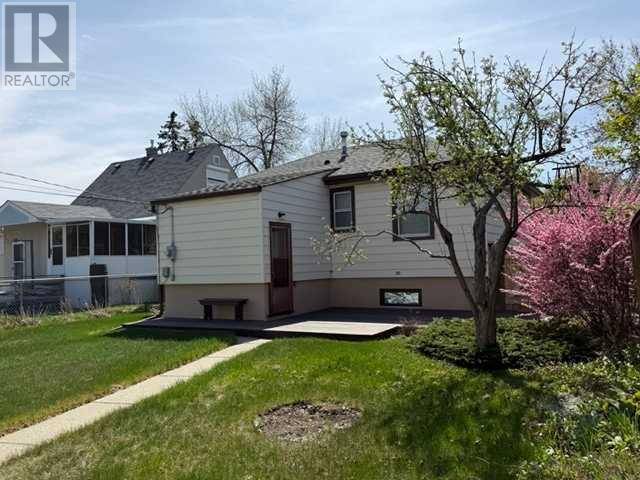2138 5 Avenue NW Calgary, AB T2N0S5
1 Bed
1 Bath
689 SqFt
UPDATED:
Key Details
Property Type Single Family Home
Sub Type Freehold
Listing Status Active
Purchase Type For Sale
Square Footage 689 sqft
Price per Sqft $1,052
Subdivision West Hillhurst
MLS® Listing ID A2220382
Style Bungalow
Bedrooms 1
Year Built 1947
Lot Size 5,855 Sqft
Acres 0.13442533
Property Sub-Type Freehold
Source Calgary Real Estate Board
Property Description
Location
Province AB
Rooms
Kitchen 1.0
Extra Room 1 Main level 11.33 Ft x 9.08 Ft Bedroom
Extra Room 2 Main level 8.33 Ft x 5.25 Ft 4pc Bathroom
Extra Room 3 Main level 19.83 Ft x 11.33 Ft Living room
Extra Room 4 Main level 11.25 Ft x 11.92 Ft Kitchen
Extra Room 5 Main level 7.92 Ft x 11.33 Ft Den
Interior
Heating Forced air
Cooling None
Flooring Carpeted, Linoleum
Exterior
Parking Features Yes
Garage Spaces 2.0
Garage Description 2
Fence Fence
View Y/N No
Total Parking Spaces 2
Private Pool No
Building
Story 1
Architectural Style Bungalow
Others
Ownership Freehold






