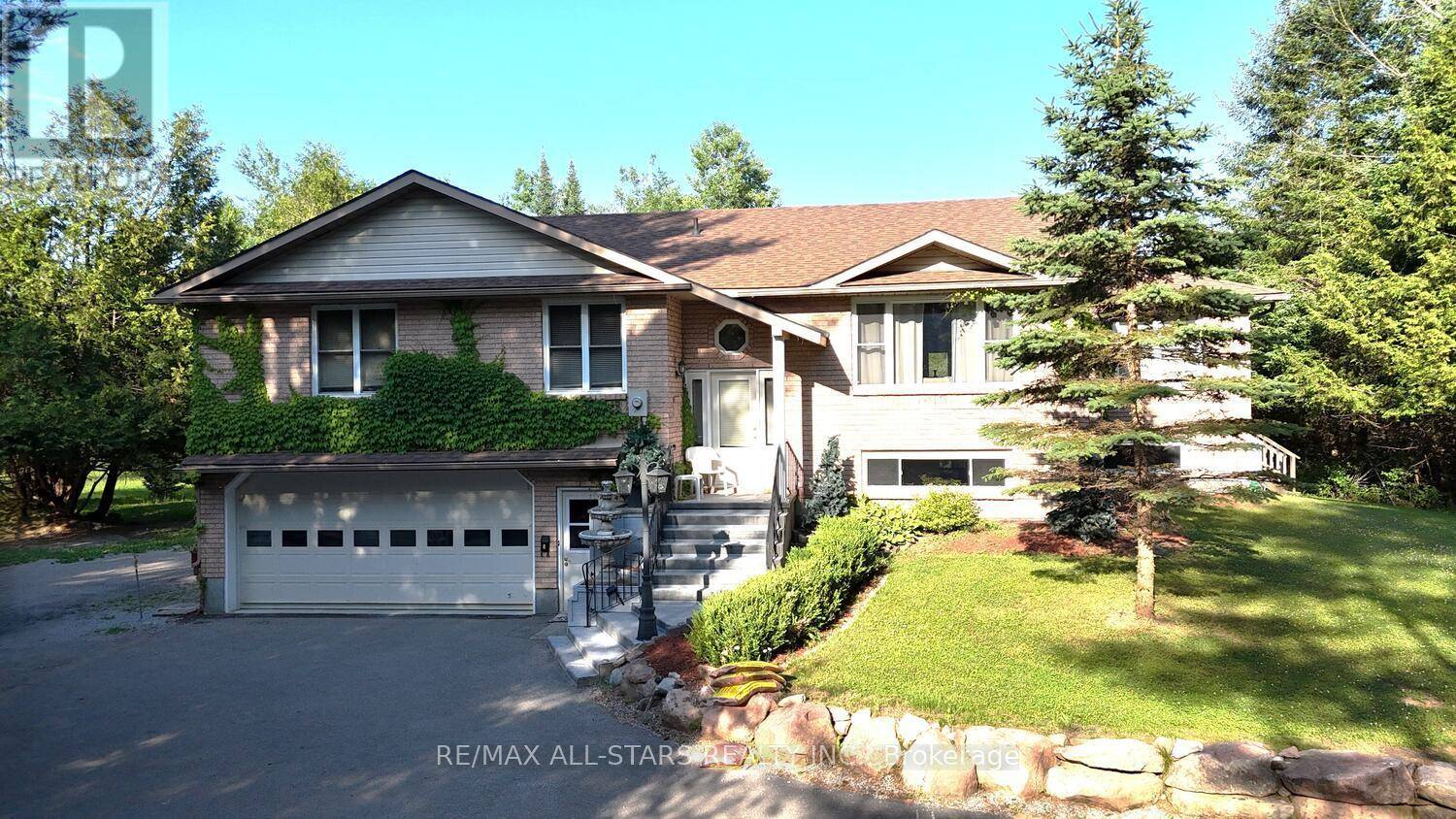33 TATES BAY ROAD Trent Lakes, ON K0M1A0
4 Beds
3 Baths
1,500 SqFt
OPEN HOUSE
Sun Jul 13, 1:00pm - 2:30pm
UPDATED:
Key Details
Property Type Single Family Home
Sub Type Freehold
Listing Status Active
Purchase Type For Sale
Square Footage 1,500 sqft
Price per Sqft $659
Subdivision Trent Lakes
MLS® Listing ID X12172570
Bedrooms 4
Property Sub-Type Freehold
Source Central Lakes Association of REALTORS®
Property Description
Location
Province ON
Rooms
Kitchen 1.0
Extra Room 1 Lower level 7.32 m X 4.45 m Family room
Extra Room 2 Lower level 3.54 m X 3.41 m Bedroom 4
Extra Room 3 Lower level 2.8 m X 2.23 m Utility room
Extra Room 4 Main level 9.51 m X 4.63 m Living room
Extra Room 5 Main level 4.45 m X 3.78 m Kitchen
Extra Room 6 Main level 3.66 m X 3.44 m Office
Interior
Heating Forced air
Cooling Central air conditioning
Flooring Laminate, Vinyl, Hardwood
Exterior
Parking Features Yes
Community Features School Bus
View Y/N No
Total Parking Spaces 10
Private Pool No
Building
Lot Description Landscaped
Story 2
Sewer Septic System
Others
Ownership Freehold
Virtual Tour https://www.vr-360-tour.com/e/rQABlwwHnRE/e?hide_e3play=true&hide_logo=true&hide_nadir=true&hidelive=true&share_button=false






