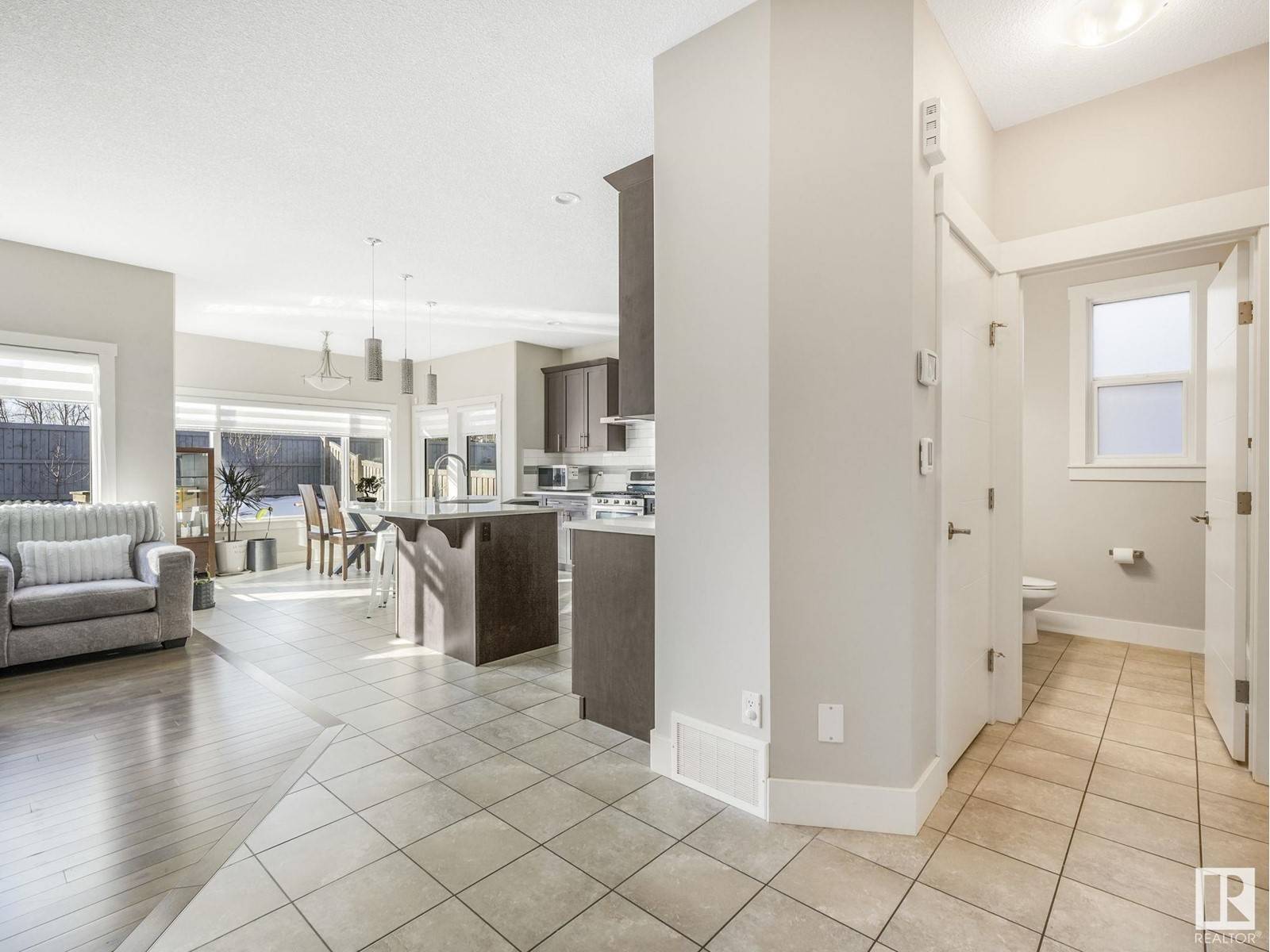21915 80 AV NW NW Edmonton, AB T5T4S2
3 Beds
3 Baths
1,859 SqFt
UPDATED:
Key Details
Property Type Single Family Home
Sub Type Freehold
Listing Status Active
Purchase Type For Sale
Square Footage 1,859 sqft
Price per Sqft $301
Subdivision Rosenthal (Edmonton)
MLS® Listing ID E4439528
Bedrooms 3
Half Baths 1
Year Built 2014
Lot Size 4,616 Sqft
Acres 0.10599091
Property Sub-Type Freehold
Source REALTORS® Association of Edmonton
Property Description
Location
Province AB
Rooms
Kitchen 1.0
Extra Room 1 Main level Measurements not available Living room
Extra Room 2 Main level Measurements not available Dining room
Extra Room 3 Main level Measurements not available Kitchen
Extra Room 4 Upper Level Measurements not available Family room
Extra Room 5 Upper Level Measurements not available Primary Bedroom
Extra Room 6 Upper Level Measurements not available Bedroom 2
Interior
Heating Forced air
Exterior
Parking Features Yes
Fence Fence
View Y/N No
Private Pool No
Building
Story 2
Others
Ownership Freehold






