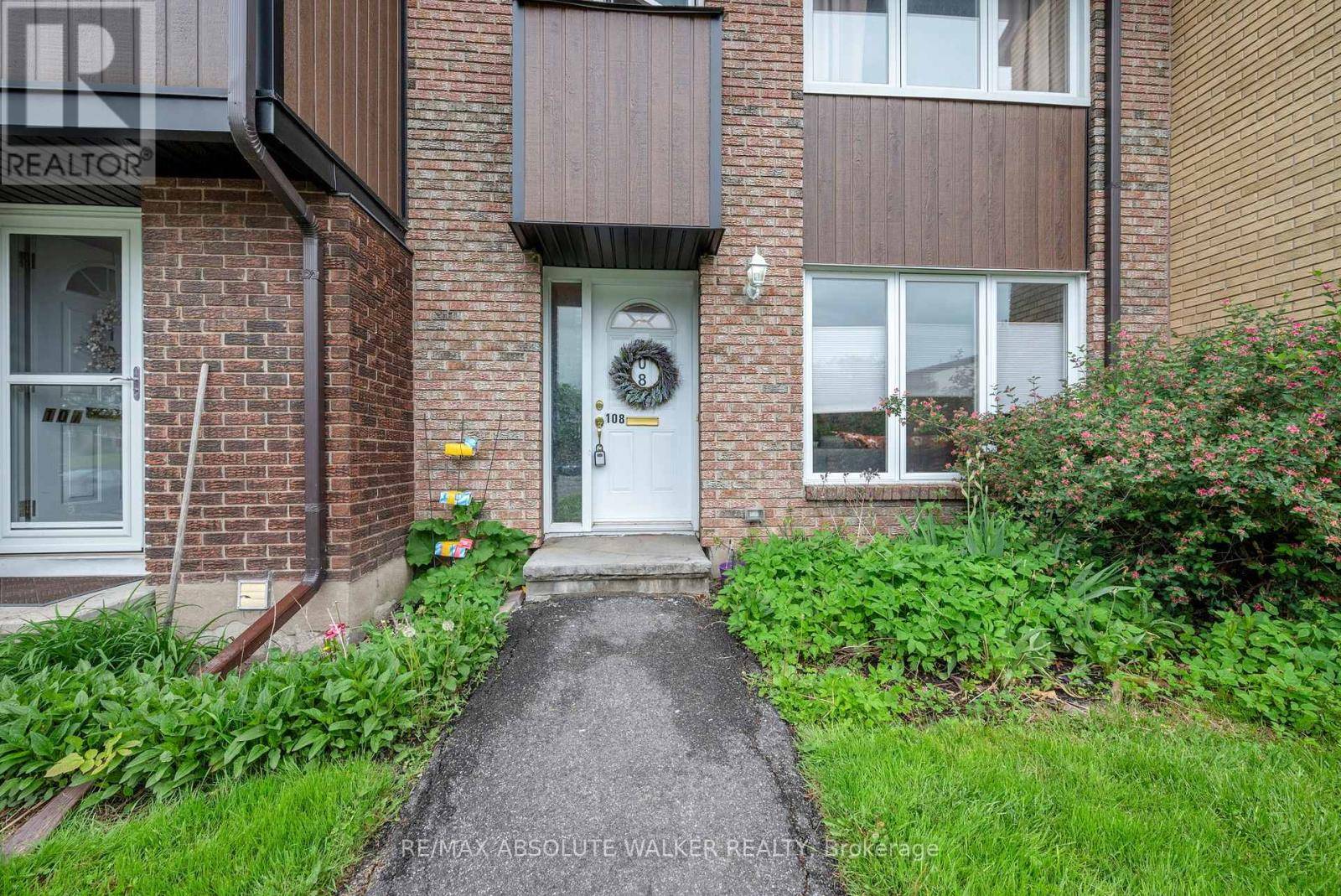1900 Marquis AVE #108 Ottawa, ON K1J8J2
3 Beds
3 Baths
1,200 SqFt
UPDATED:
Key Details
Property Type Townhouse
Sub Type Townhouse
Listing Status Active
Purchase Type For Sale
Square Footage 1,200 sqft
Price per Sqft $366
Subdivision 2105 - Beaconwood
MLS® Listing ID X12186814
Bedrooms 3
Half Baths 1
Condo Fees $580/mo
Property Sub-Type Townhouse
Source Ottawa Real Estate Board
Property Description
Location
Province ON
Rooms
Kitchen 1.0
Extra Room 1 Second level 4.57 m X 3.5 m Primary Bedroom
Extra Room 2 Second level 4.77 m X 2.99 m Bedroom 2
Extra Room 3 Second level 3.7 m X 2.69 m Bedroom 3
Extra Room 4 Second level 2.15 m X 3.02 m Bathroom
Extra Room 5 Lower level 5.18 m X 4.77 m Recreational, Games room
Extra Room 6 Main level 4.72 m X 3.65 m Living room
Interior
Heating Forced air
Cooling Central air conditioning
Exterior
Parking Features No
Fence Fenced yard
Community Features Pet Restrictions, Community Centre
View Y/N No
Total Parking Spaces 1
Private Pool No
Building
Story 2
Others
Ownership Condominium/Strata






