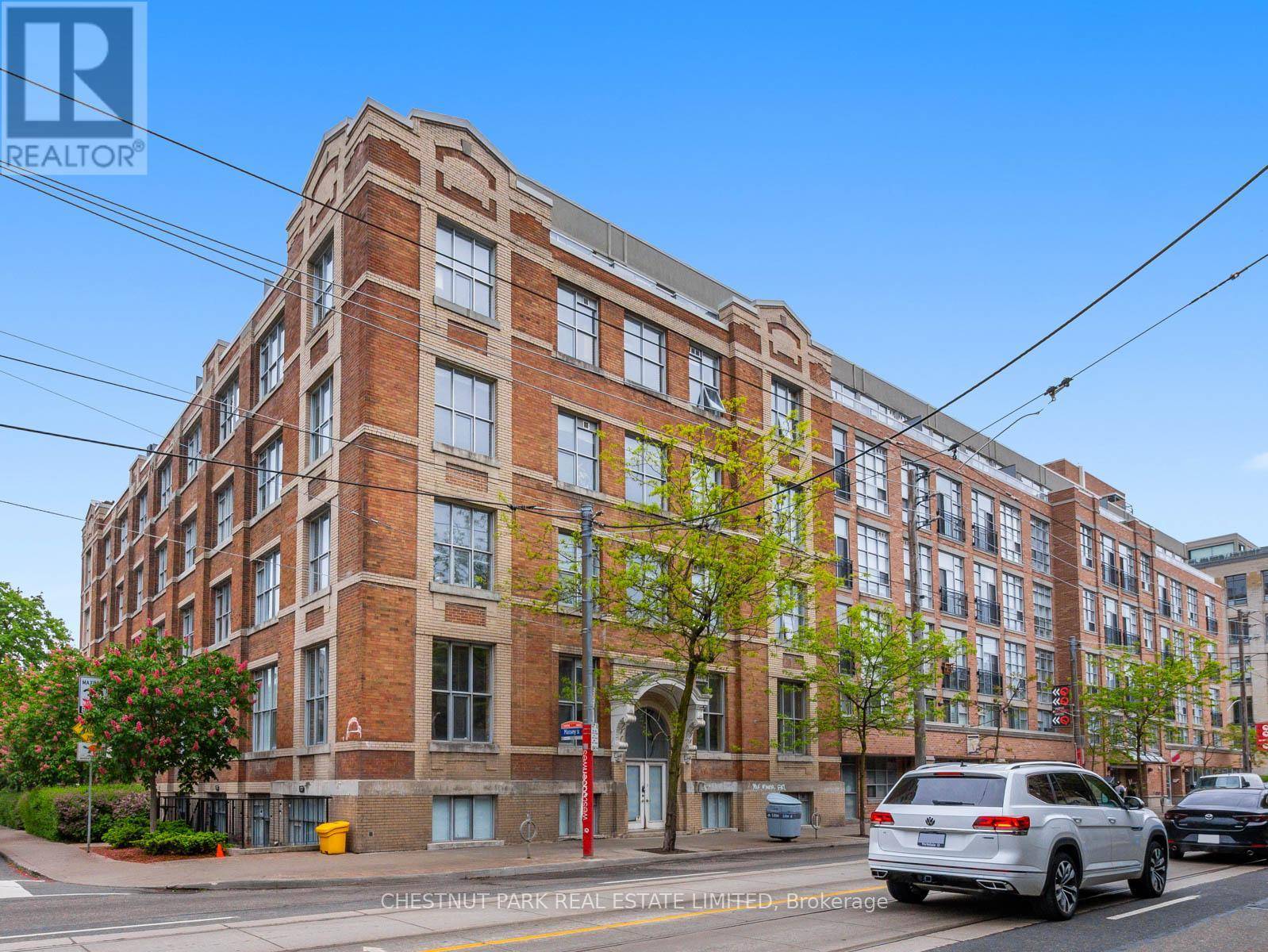955 Queen ST #312 Toronto (trinity-bellwoods), ON M6J3X5
2 Beds
1 Bath
600 SqFt
UPDATED:
Key Details
Property Type Condo
Sub Type Condominium/Strata
Listing Status Active
Purchase Type For Sale
Square Footage 600 sqft
Price per Sqft $1,191
Subdivision Trinity-Bellwoods
MLS® Listing ID C12190597
Bedrooms 2
Condo Fees $595/mo
Property Sub-Type Condominium/Strata
Source Toronto Regional Real Estate Board
Property Description
Location
Province ON
Rooms
Kitchen 1.0
Extra Room 1 Main level 1.7 m X 1.56 m Foyer
Extra Room 2 Main level 3.06 m X 3.02 m Kitchen
Extra Room 3 Main level 3.09 m X 4.01 m Living room
Extra Room 4 Main level 2.94 m X 4.23 m Primary Bedroom
Extra Room 5 Main level 2.23 m X 2.88 m Den
Interior
Heating Forced air
Cooling Central air conditioning
Exterior
Parking Features Yes
Community Features Pet Restrictions
View Y/N No
Private Pool No
Others
Ownership Condominium/Strata
Virtual Tour https://955-queen-st-w-unit-312.showthisproperty.com/






