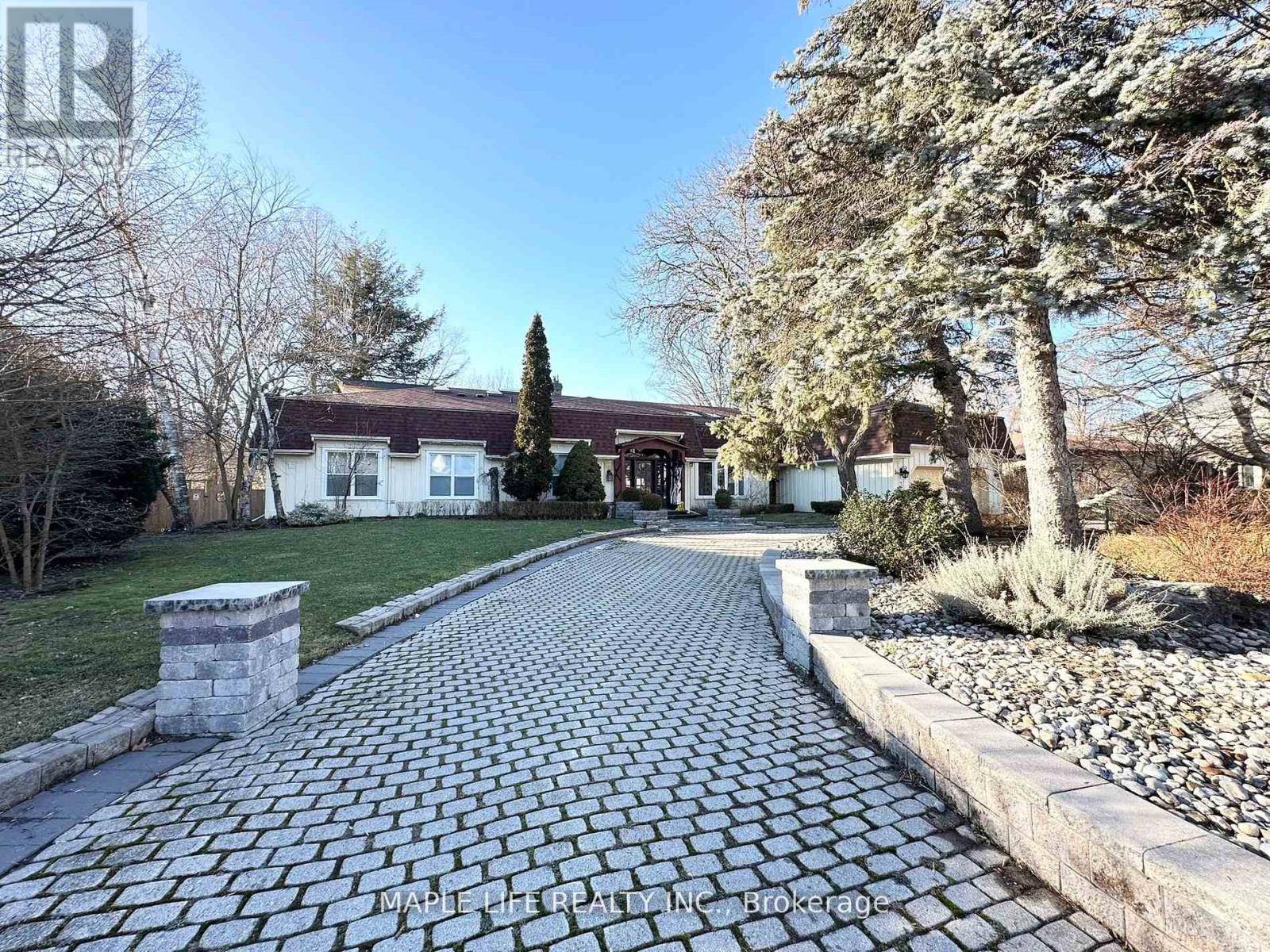16 BRIAN CLIFF DRIVE Toronto (banbury-don Mills), ON M3B2G2
8 Beds
8 Baths
5,000 SqFt
UPDATED:
Key Details
Property Type Single Family Home
Sub Type Freehold
Listing Status Active
Purchase Type For Sale
Square Footage 5,000 sqft
Price per Sqft $1,198
Subdivision Banbury-Don Mills
MLS® Listing ID C12199204
Bedrooms 8
Half Baths 2
Property Sub-Type Freehold
Source Toronto Regional Real Estate Board
Property Description
Location
Province ON
Rooms
Kitchen 1.0
Extra Room 1 Second level 4.6 m X 3.21 m Bedroom
Extra Room 2 Second level 4.67 m X 3.75 m Bedroom
Extra Room 3 Ground level 4.67 m X 7.52 m Primary Bedroom
Extra Room 4 Ground level 7.84 m X 7.06 m Foyer
Extra Room 5 Ground level 4.98 m X 7.13 m Family room
Extra Room 6 Ground level 4.46 m X 5.12 m Living room
Interior
Heating Forced air
Cooling Central air conditioning
Flooring Carpeted, Stone, Hardwood
Exterior
Parking Features Yes
View Y/N No
Total Parking Spaces 9
Private Pool Yes
Building
Story 2
Sewer Sanitary sewer
Others
Ownership Freehold






