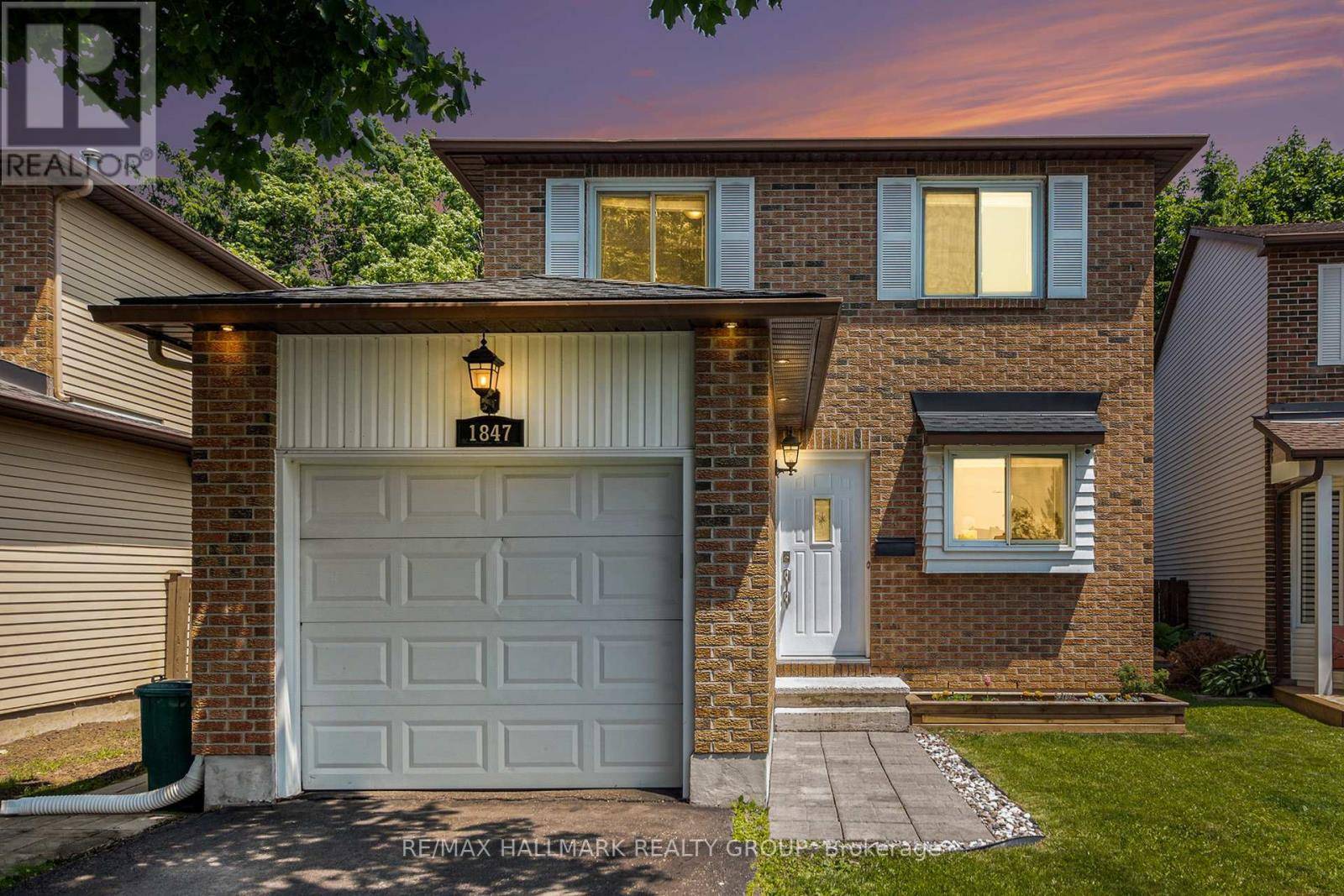1847 BROUSSEAU CRESCENT Ottawa, ON K1C2Y5
3 Beds
2 Baths
1,100 SqFt
UPDATED:
Key Details
Property Type Single Family Home
Sub Type Freehold
Listing Status Active
Purchase Type For Sale
Square Footage 1,100 sqft
Price per Sqft $563
Subdivision 2010 - Chateauneuf
MLS® Listing ID X12200575
Bedrooms 3
Half Baths 1
Property Sub-Type Freehold
Source Ottawa Real Estate Board
Property Description
Location
Province ON
Rooms
Kitchen 1.0
Extra Room 1 Second level 6.31 m X 3.07 m Primary Bedroom
Extra Room 2 Second level 3.63 m X 2.73 m Bedroom
Extra Room 3 Second level 3.62 m X 2.58 m Bedroom
Extra Room 4 Lower level 8.54 m X 3.45 m Recreational, Games room
Extra Room 5 Lower level 3.49 m X 2.75 m Utility room
Extra Room 6 Lower level 3.08 m X 2.75 m Laundry room
Interior
Heating Forced air
Cooling Central air conditioning
Exterior
Parking Features Yes
View Y/N No
Total Parking Spaces 3
Private Pool No
Building
Story 2
Sewer Sanitary sewer
Others
Ownership Freehold






