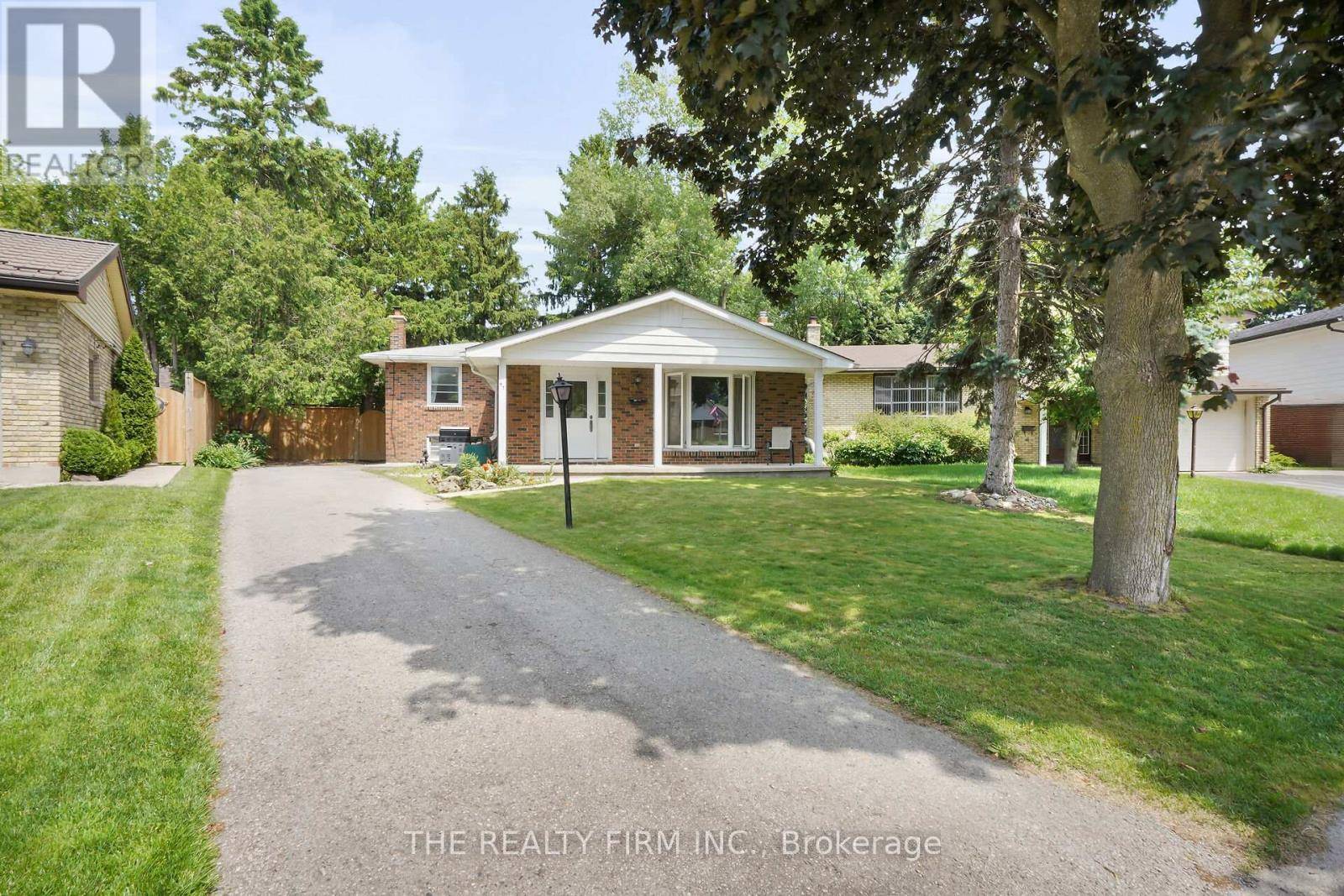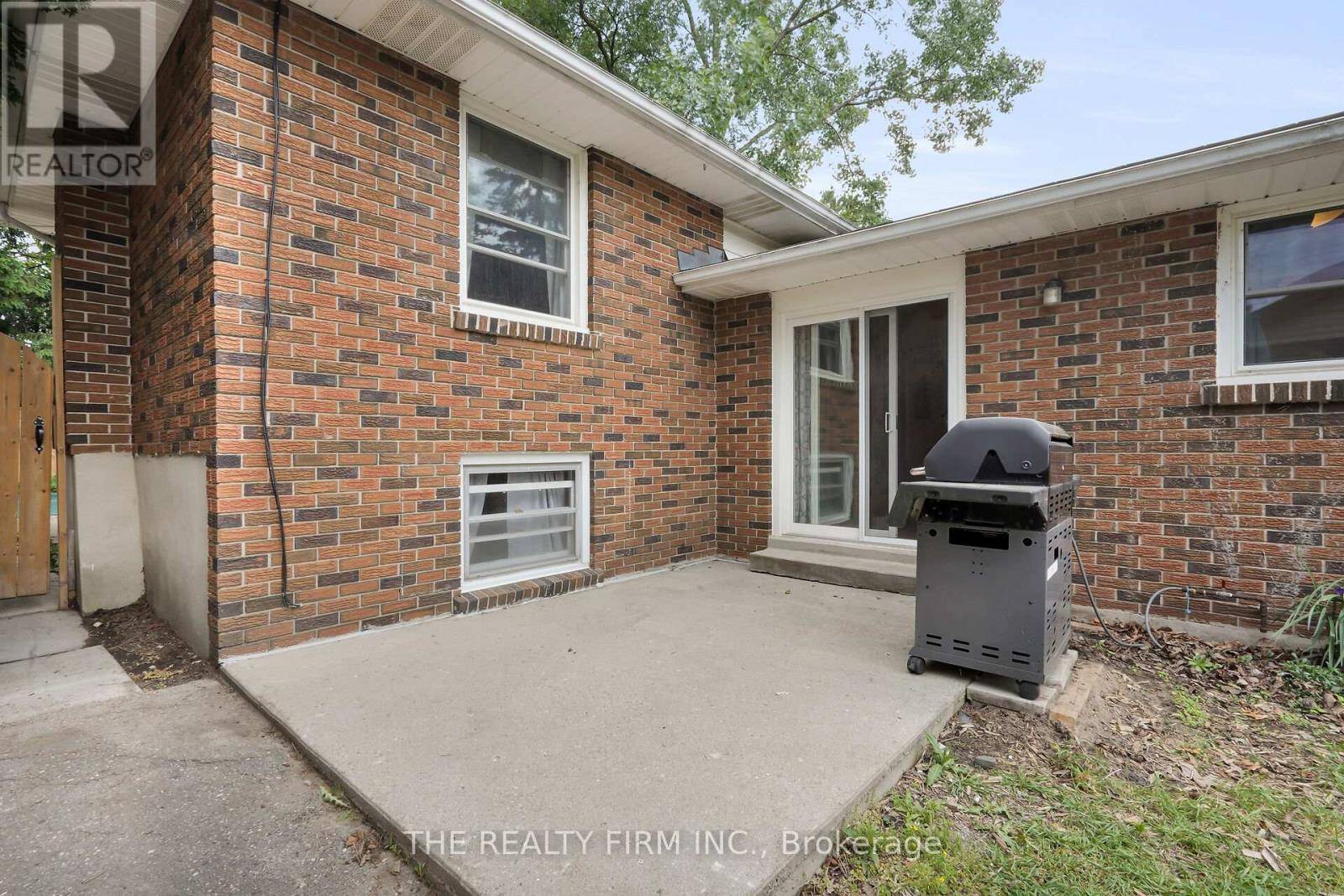47 CARMEN CRESCENT London North (north H), ON N5X2B4
4 Beds
2 Baths
1,100 SqFt
UPDATED:
Key Details
Property Type Single Family Home
Sub Type Freehold
Listing Status Active
Purchase Type For Sale
Square Footage 1,100 sqft
Price per Sqft $518
Subdivision North H
MLS® Listing ID X12210005
Bedrooms 4
Half Baths 1
Property Sub-Type Freehold
Source London and St. Thomas Association of REALTORS®
Property Description
Location
Province ON
Rooms
Kitchen 1.0
Extra Room 1 Second level 3.02 m X 2.84 m Bedroom
Extra Room 2 Second level 3.78 m X 2.71 m Bedroom 2
Extra Room 3 Second level 4.69 m X 3.22 m Primary Bedroom
Extra Room 4 Basement 7.61 m X 4.71 m Family room
Extra Room 5 Basement 3.04 m X 4.71 m Bedroom
Extra Room 6 Lower level 3.88 m X 5.88 m Recreational, Games room
Interior
Heating Forced air
Cooling Central air conditioning
Fireplaces Number 1
Fireplaces Type Woodstove
Exterior
Parking Features No
View Y/N No
Total Parking Spaces 4
Private Pool Yes
Building
Sewer Sanitary sewer
Others
Ownership Freehold






