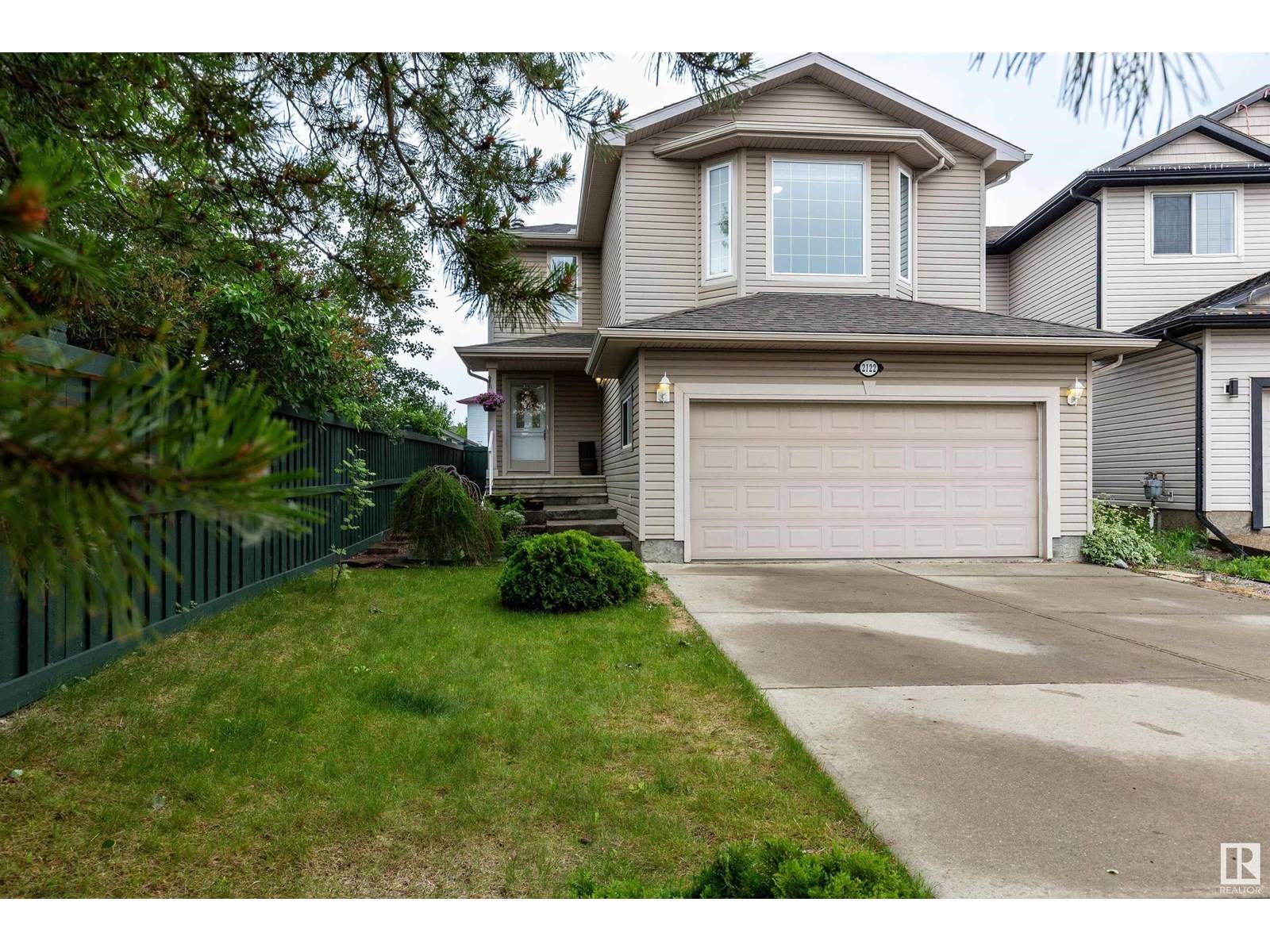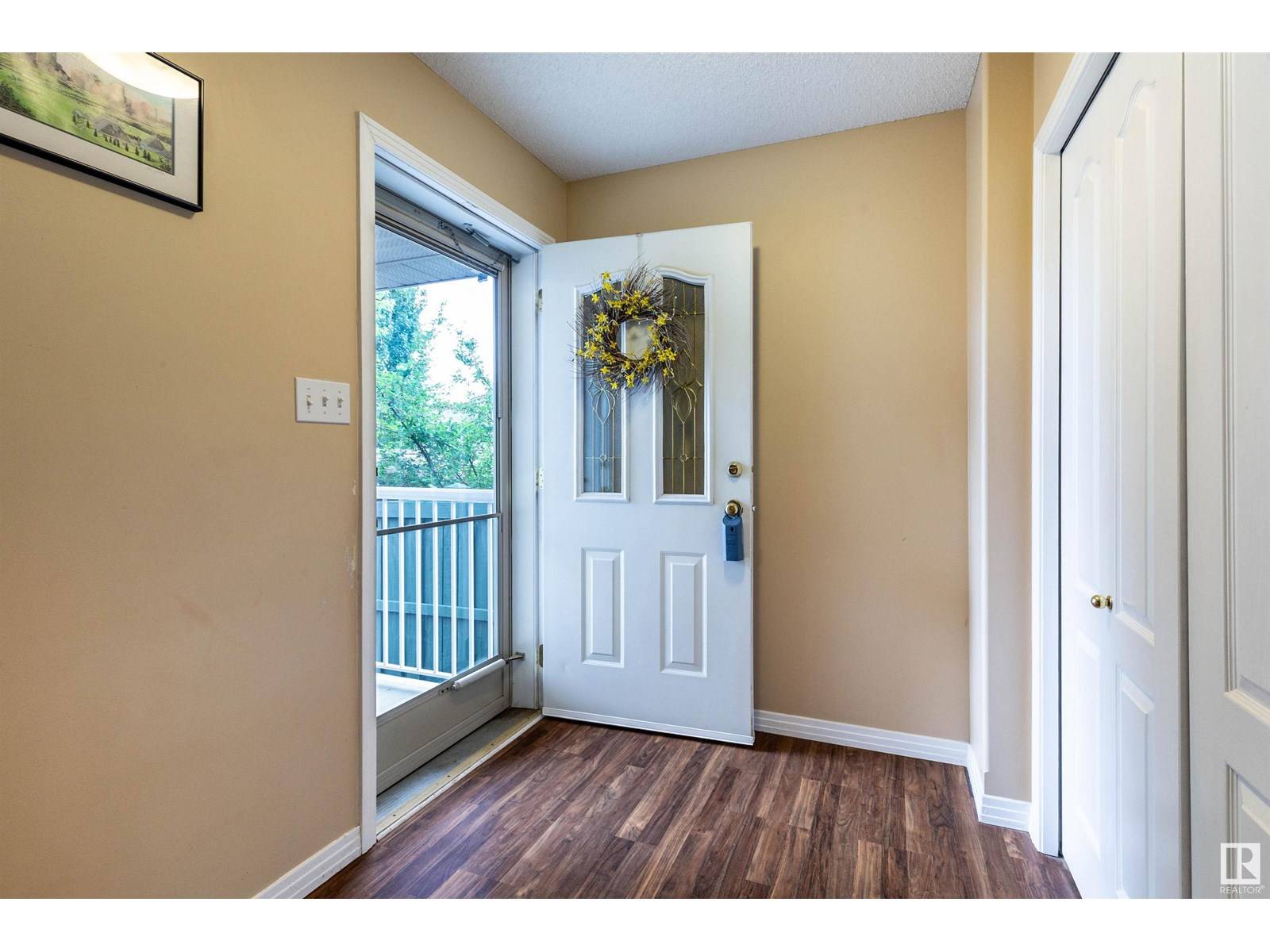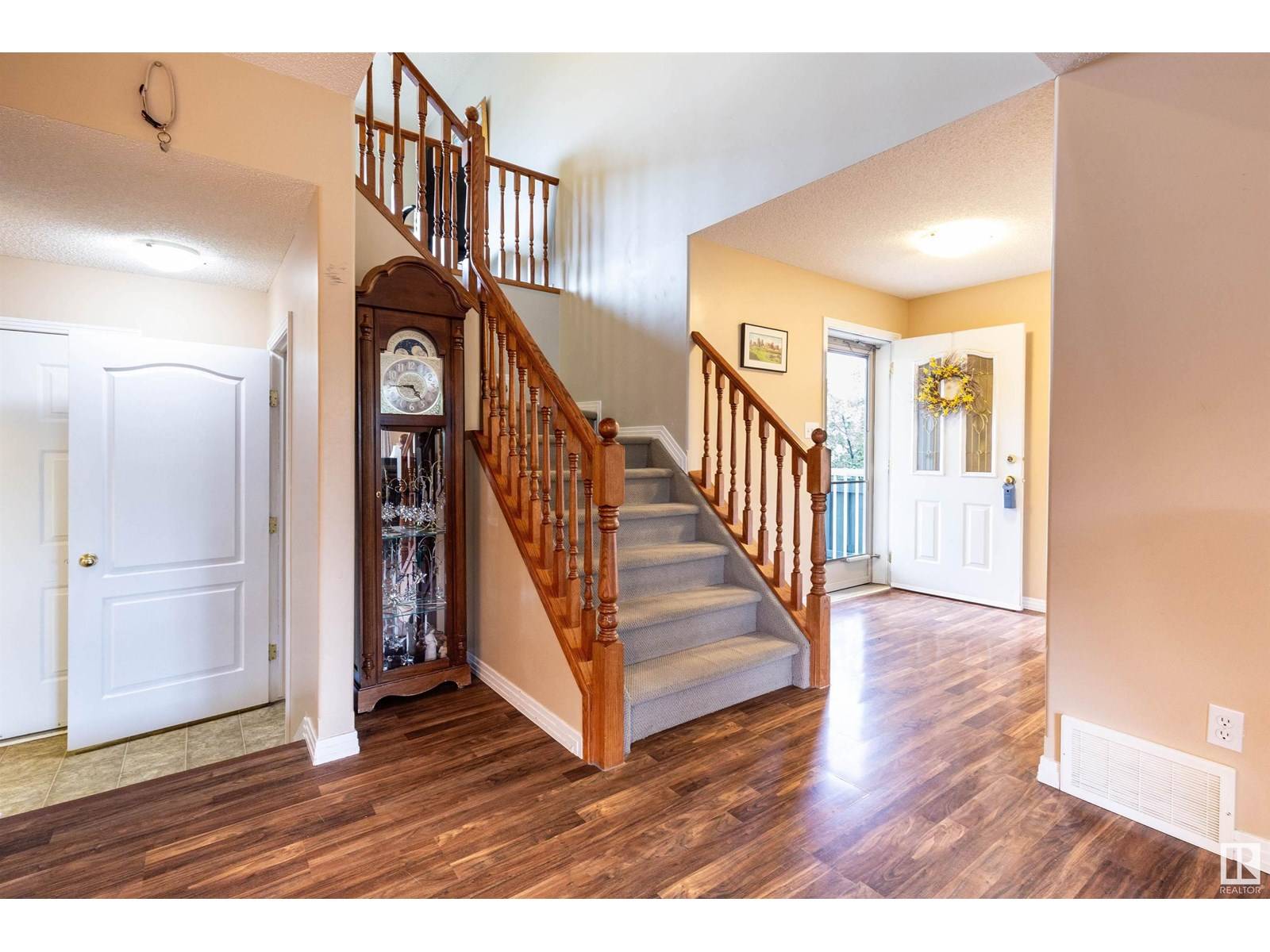2122 GARNETT PL NW Edmonton, AB T5T6R5
3 Beds
4 Baths
1,780 SqFt
UPDATED:
Key Details
Property Type Single Family Home
Sub Type Freehold
Listing Status Active
Purchase Type For Sale
Square Footage 1,780 sqft
Price per Sqft $297
Subdivision Glastonbury
MLS® Listing ID E4442892
Bedrooms 3
Half Baths 1
Year Built 2004
Lot Size 5,119 Sqft
Acres 0.11753815
Property Sub-Type Freehold
Source REALTORS® Association of Edmonton
Property Description
Location
Province AB
Rooms
Kitchen 1.0
Extra Room 1 Lower level 7.23 m X 6.33 m Recreation room
Extra Room 2 Main level 4.55 m X 4.21 m Living room
Extra Room 3 Main level 3.41 m X 2.58 m Dining room
Extra Room 4 Main level 3.41 m X 3.39 m Kitchen
Extra Room 5 Main level 1.67 m X 1.66 m Laundry room
Extra Room 6 Upper Level 3.79 m X 3.16 m Primary Bedroom
Interior
Heating Forced air
Fireplaces Type Unknown
Exterior
Parking Features Yes
Fence Fence
View Y/N No
Total Parking Spaces 4
Private Pool No
Building
Story 2
Others
Ownership Freehold






