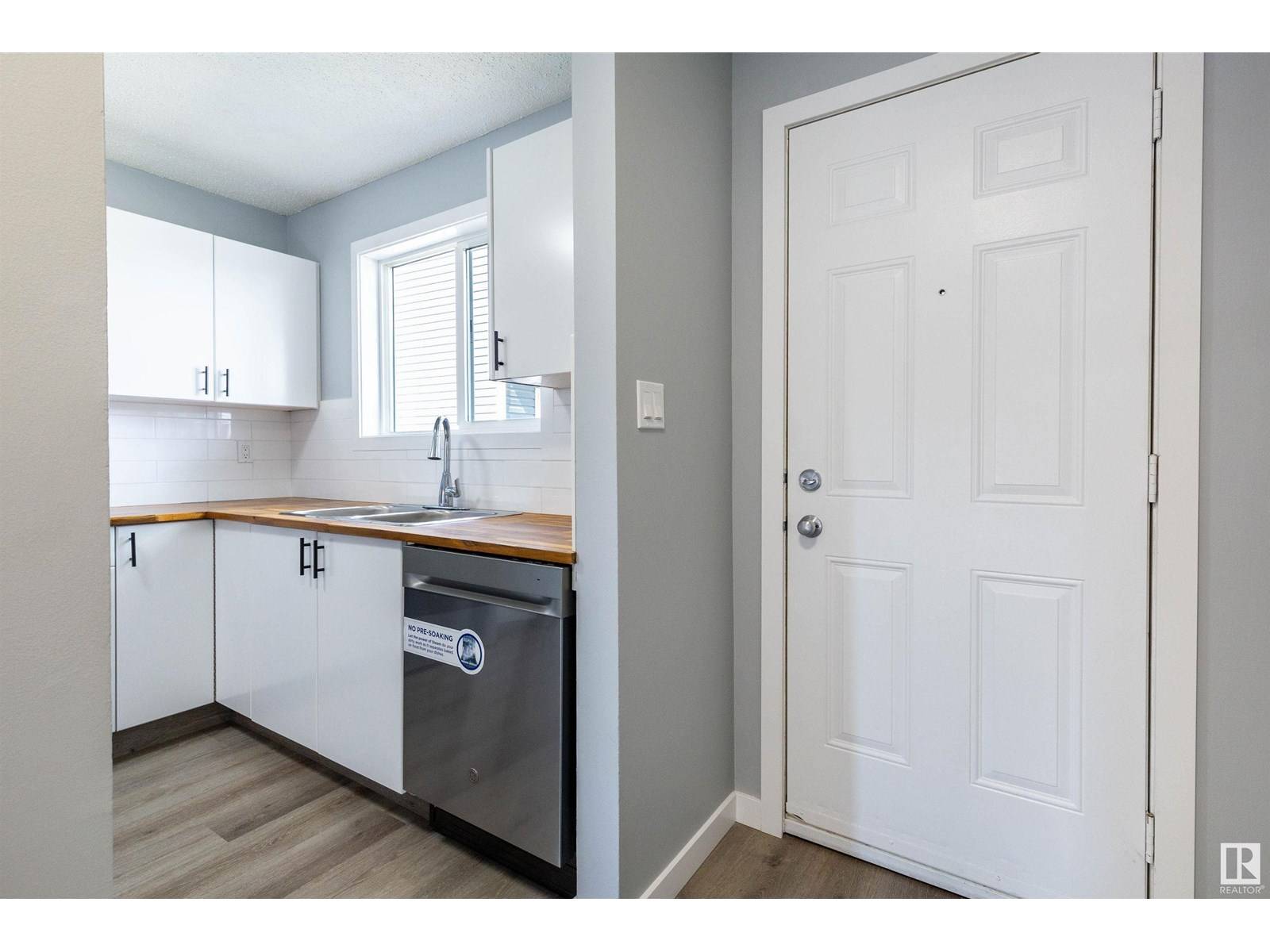545 DUNLUCE RD NW Edmonton, AB T5X4P4
3 Beds
2 Baths
1,275 SqFt
UPDATED:
Key Details
Property Type Townhouse
Sub Type Townhouse
Listing Status Active
Purchase Type For Sale
Square Footage 1,275 sqft
Price per Sqft $176
Subdivision Dunluce
MLS® Listing ID E4442948
Bedrooms 3
Half Baths 1
Condo Fees $375/mo
Year Built 1979
Lot Size 2,656 Sqft
Acres 0.06099055
Property Sub-Type Townhouse
Source REALTORS® Association of Edmonton
Property Description
Location
Province AB
Rooms
Kitchen 1.0
Extra Room 1 Basement 5.08 m X 3.27 m Laundry room
Extra Room 2 Basement 6.36 m X 5.09 m Recreation room
Extra Room 3 Main level 5.25 m X 3.47 m Living room
Extra Room 4 Main level 3.07 m X 2.6 m Dining room
Extra Room 5 Main level 3.44 m X 2.49 m Kitchen
Extra Room 6 Upper Level 5.25 m X 3.5 m Primary Bedroom
Interior
Heating Forced air
Exterior
Parking Features No
Fence Fence
Community Features Public Swimming Pool
View Y/N No
Private Pool No
Building
Story 2
Others
Ownership Condominium/Strata






