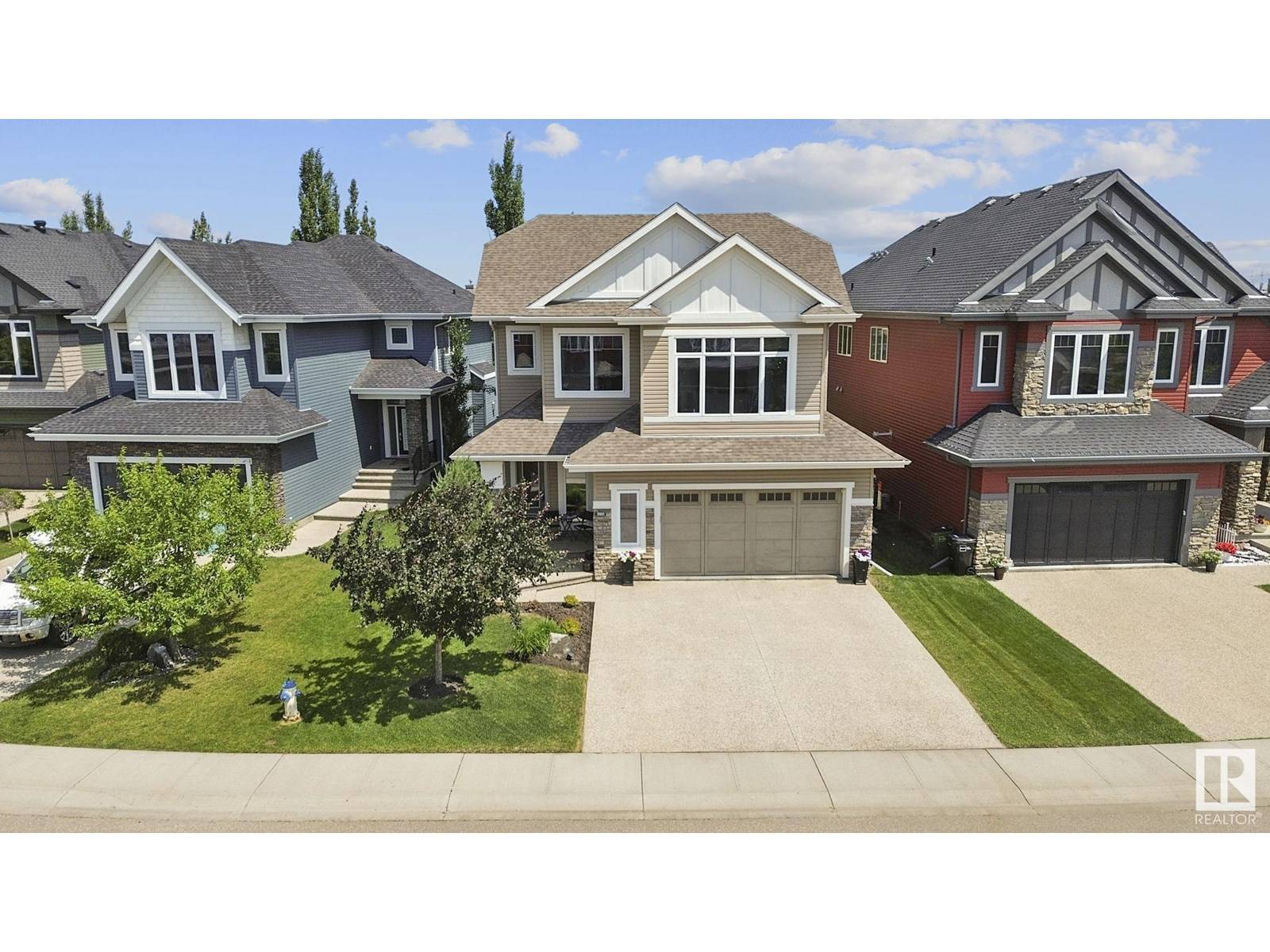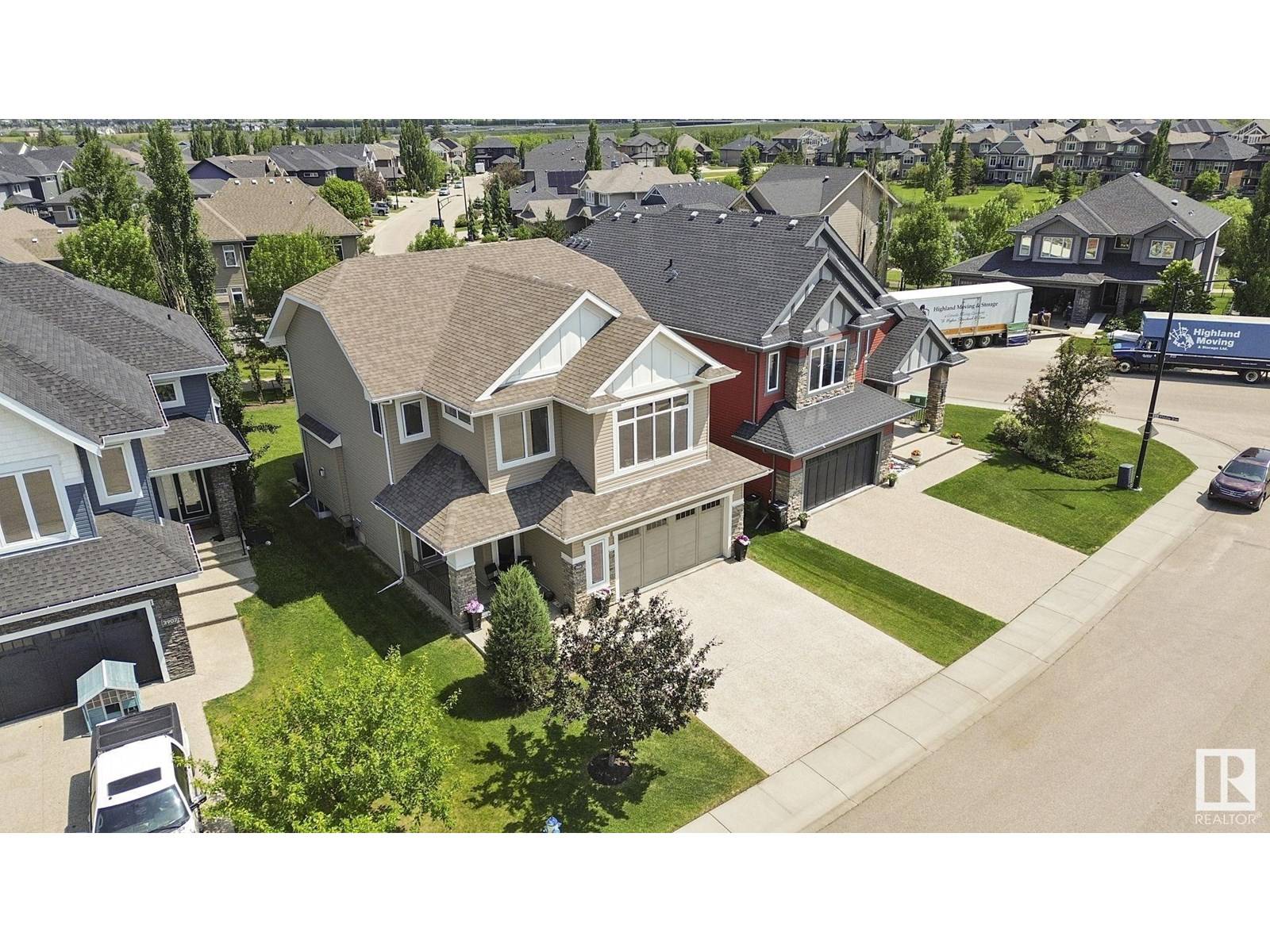3905 WHITELAW CL NW Edmonton, AB T6W0P6
3 Beds
3 Baths
2,626 SqFt
UPDATED:
Key Details
Property Type Single Family Home
Sub Type Freehold
Listing Status Active
Purchase Type For Sale
Square Footage 2,626 sqft
Price per Sqft $308
Subdivision Windermere
MLS® Listing ID E4443000
Bedrooms 3
Half Baths 1
Year Built 2010
Lot Size 5,287 Sqft
Acres 0.121375695
Property Sub-Type Freehold
Source REALTORS® Association of Edmonton
Property Description
Location
Province AB
Rooms
Kitchen 1.0
Extra Room 1 Main level 4.14 m X 5.62 m Living room
Extra Room 2 Main level 4.3 m X 2.84 m Dining room
Extra Room 3 Main level 2.93 m X 3.39 m Kitchen
Extra Room 4 Main level 2.96 m X 3.39 m Den
Extra Room 5 Upper Level 4.14 m X 5.02 m Primary Bedroom
Extra Room 6 Upper Level 3.98 m X 3.85 m Bedroom 2
Interior
Heating Forced air
Cooling Central air conditioning
Fireplaces Type Unknown
Exterior
Parking Features Yes
View Y/N No
Total Parking Spaces 4
Private Pool No
Building
Story 2
Others
Ownership Freehold
Virtual Tour https://my.matterport.com/show/?m=bU2haVRkrU8&brand=0&mls=1&






