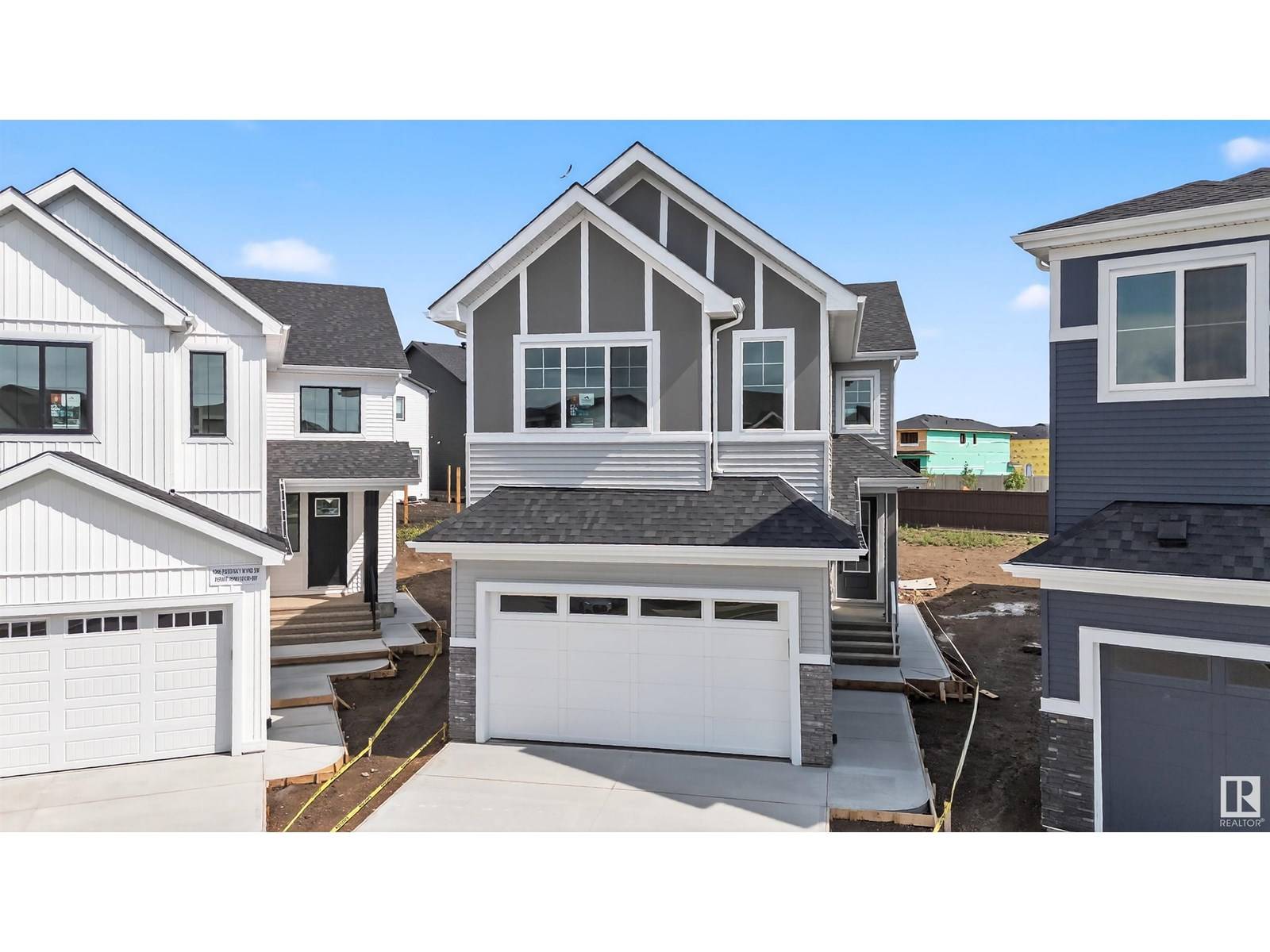1297 PODERSKY WD SW Edmonton, AB T6E5E4
6 Beds
4 Baths
2,437 SqFt
UPDATED:
Key Details
Property Type Single Family Home
Sub Type Freehold
Listing Status Active
Purchase Type For Sale
Square Footage 2,437 sqft
Price per Sqft $327
Subdivision Paisley
MLS® Listing ID E4443057
Bedrooms 6
Year Built 2025
Lot Size 6,200 Sqft
Acres 0.14234258
Property Sub-Type Freehold
Source REALTORS® Association of Edmonton
Property Description
Location
Province AB
Rooms
Kitchen 1.0
Extra Room 1 Basement 2.95 m X 3.23 m Bedroom 5
Extra Room 2 Basement 3.05 m X 3.23 m Bedroom 6
Extra Room 3 Basement 3.05 m X 3.05 m Second Kitchen
Extra Room 4 Main level 4.57 m X 3.35 m Living room
Extra Room 5 Main level 3.2 m X 3.35 m Dining room
Extra Room 6 Main level 3.35 m X 3.96 m Kitchen
Interior
Heating Forced air
Fireplaces Type Unknown
Exterior
Parking Features Yes
View Y/N No
Private Pool No
Building
Story 2
Others
Ownership Freehold






