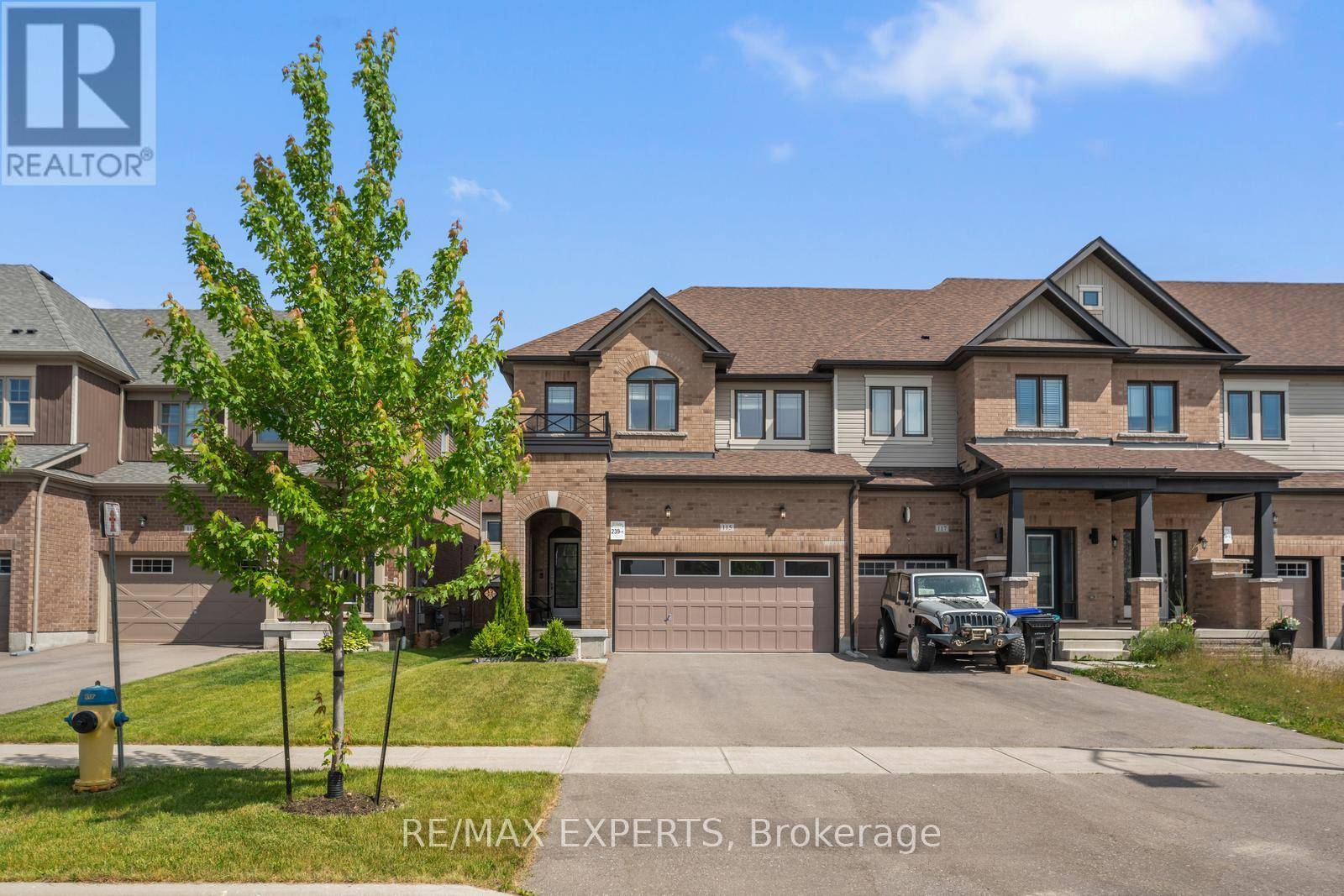115 ARNOLD CRESCENT New Tecumseth (alliston), ON L9R0T5
3 Beds
3 Baths
1,500 SqFt
UPDATED:
Key Details
Property Type Townhouse
Sub Type Townhouse
Listing Status Active
Purchase Type For Sale
Square Footage 1,500 sqft
Price per Sqft $566
Subdivision Alliston
MLS® Listing ID N12231466
Bedrooms 3
Half Baths 1
Property Sub-Type Townhouse
Source Toronto Regional Real Estate Board
Property Description
Location
Province ON
Rooms
Kitchen 1.0
Extra Room 1 Second level 5.48 m X 3.96 m Primary Bedroom
Extra Room 2 Second level 3.84 m X 4.26 m Bedroom 2
Extra Room 3 Second level 3.35 m X 3.65 m Bedroom 3
Extra Room 4 Basement 5.49 m X 5.49 m Recreational, Games room
Extra Room 5 Main level 3.6 m X 2.44 m Kitchen
Extra Room 6 Main level 2.93 m X 4.45 m Eating area
Interior
Heating Forced air
Cooling Central air conditioning
Flooring Hardwood, Carpeted
Exterior
Parking Features Yes
View Y/N No
Total Parking Spaces 4
Private Pool No
Building
Story 2
Sewer Sanitary sewer
Others
Ownership Freehold
Virtual Tour https://tours.digenovamedia.ca/115-arnold-crescent-alliston-on-l9r-0t5?branded=0






