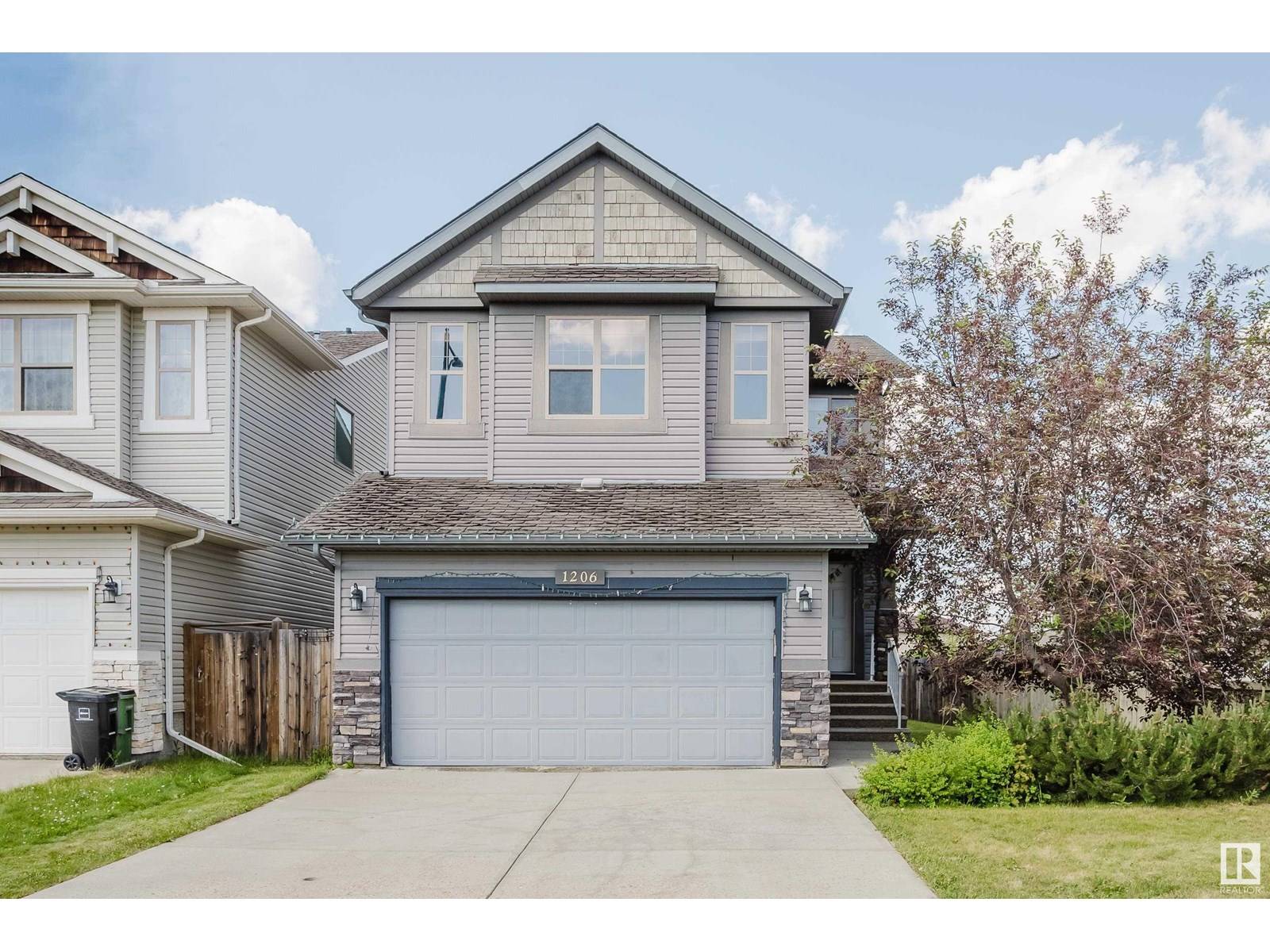1206 37 AV NW Edmonton, AB T6T0J5
3 Beds
3 Baths
2,044 SqFt
OPEN HOUSE
Sat Jun 28, 1:00pm - 3:00pm
UPDATED:
Key Details
Property Type Single Family Home
Sub Type Freehold
Listing Status Active
Purchase Type For Sale
Square Footage 2,044 sqft
Price per Sqft $278
Subdivision Tamarack
MLS® Listing ID E4443172
Bedrooms 3
Half Baths 1
Year Built 2007
Lot Size 5,055 Sqft
Acres 0.116053045
Property Sub-Type Freehold
Source REALTORS® Association of Edmonton
Property Description
Location
Province AB
Rooms
Kitchen 1.0
Extra Room 1 Main level 13.4 m X 14.11 m Living room
Extra Room 2 Main level 15.3 m X 8.1 m Dining room
Extra Room 3 Main level 11.6 m X 12.3 m Kitchen
Extra Room 4 Main level 5.6 m X 7.4 m Laundry room
Extra Room 5 Upper Level 15.7 m X 14.7 m Primary Bedroom
Extra Room 6 Upper Level 12.1 m X 9.7 m Bedroom 2
Interior
Heating Forced air
Cooling Central air conditioning
Fireplaces Type Unknown
Exterior
Parking Features Yes
Fence Fence
View Y/N No
Private Pool No
Building
Story 2
Others
Ownership Freehold






