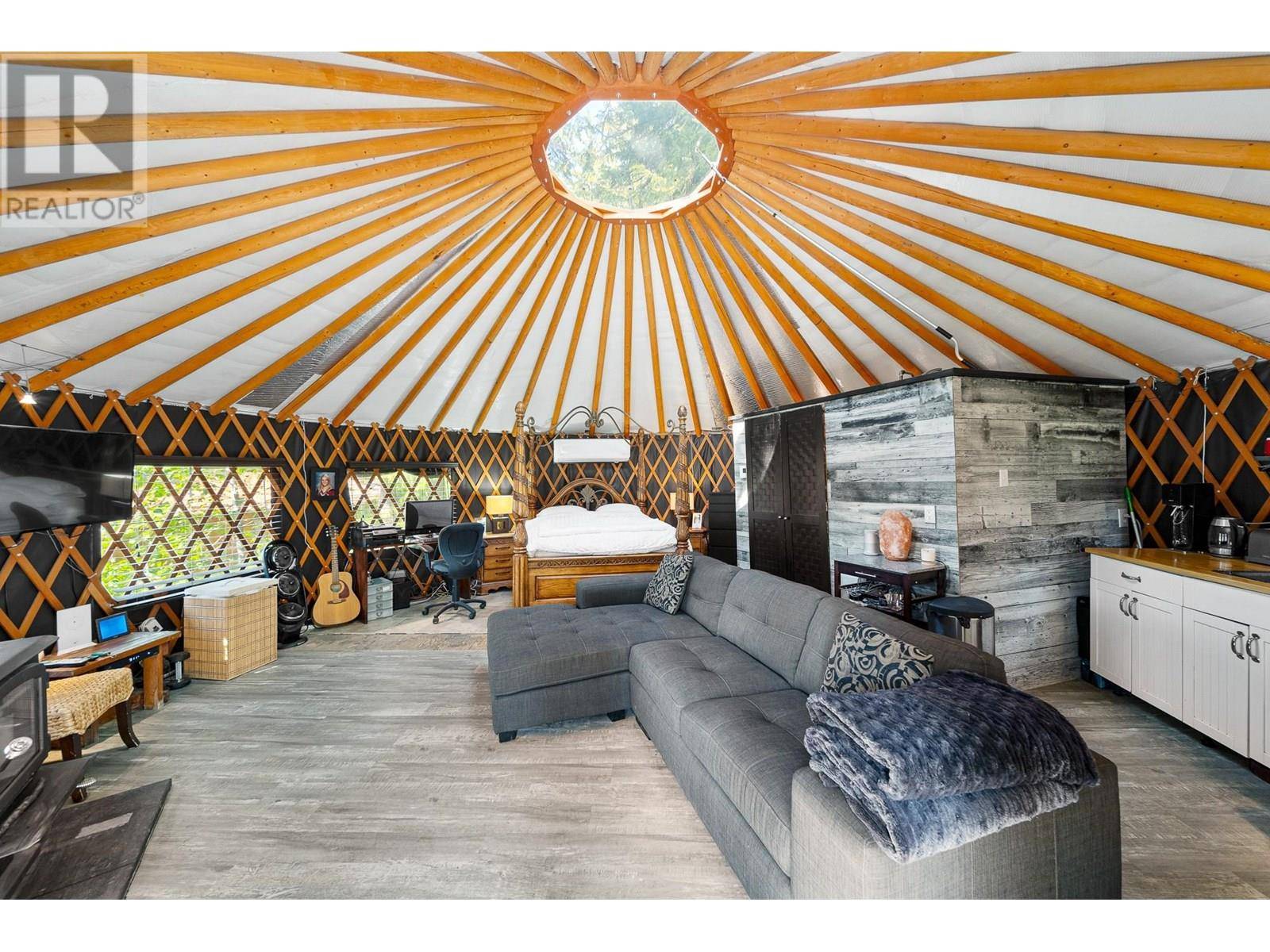8486 Horseshoe Bay Road Anglemont, BC V0E1M8
1 Bath
500 SqFt
UPDATED:
Key Details
Property Type Single Family Home, Commercial
Sub Type Freehold
Listing Status Active
Purchase Type For Sale
Square Footage 500 sqft
Price per Sqft $1,958
Subdivision Shus./Anstey/Sey.
MLS® Listing ID 10350221
Style Other
Year Built 2010
Lot Size 0.460 Acres
Acres 0.46
Property Sub-Type Freehold
Source Association of Interior REALTORS®
Property Description
Location
Province BC
Zoning Recreational
Rooms
Kitchen 0.0
Extra Room 1 Main level Measurements not available 3pc Bathroom
Extra Room 2 Main level 22' x 22'4'' Bedroom - Bachelor
Extra Room 3 Secondary Dwelling Unit 10' x 10' Other
Extra Room 4 Secondary Dwelling Unit 10' x 10' Other
Interior
Heating Stove, See remarks
Flooring Tile, Vinyl
Fireplaces Type Conventional
Exterior
Parking Features No
Community Features Pets Allowed
View Y/N Yes
View Mountain view, View of water
Roof Type Unknown
Private Pool No
Building
Lot Description Sloping
Story 1
Architectural Style Other
Others
Ownership Freehold






