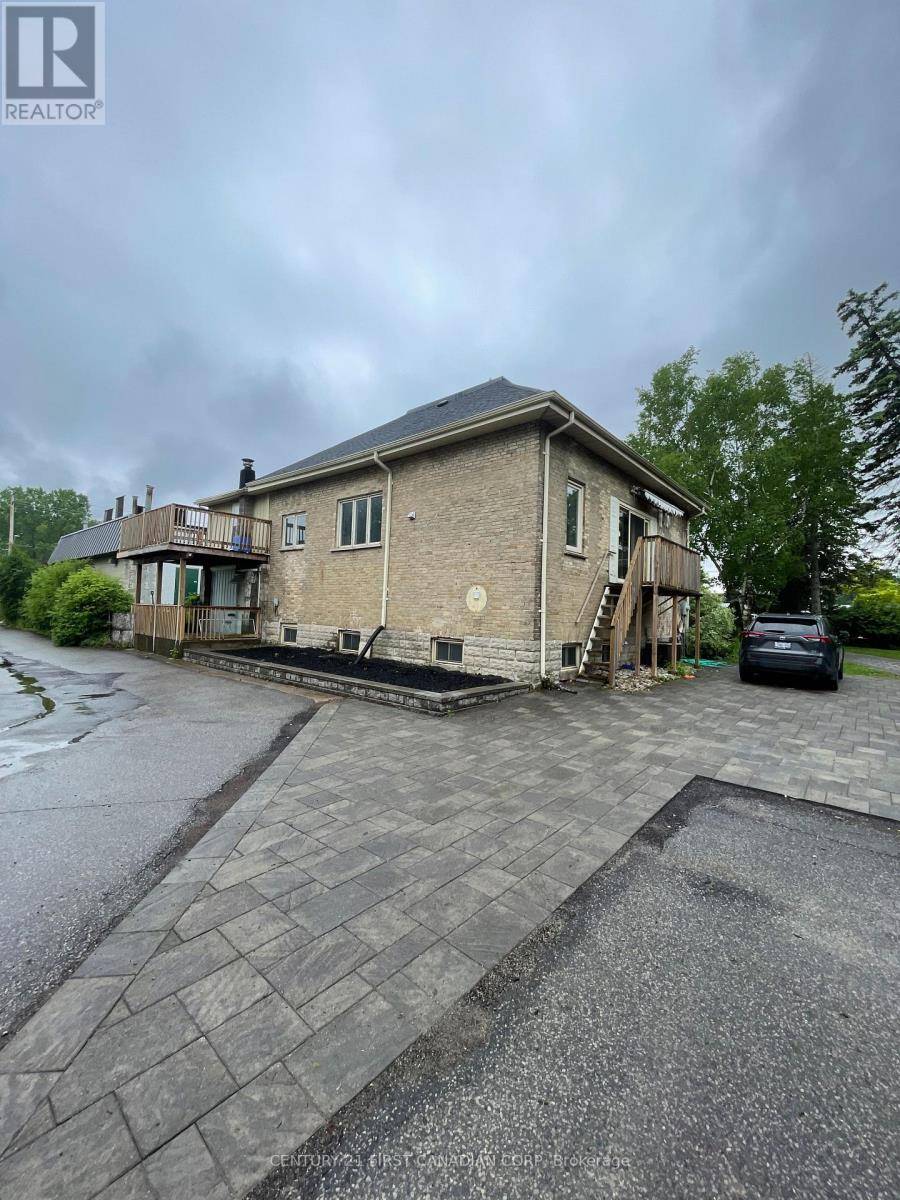188 WILDWOOD AVENUE London South (south D), ON N6J1A9
6 Beds
4 Baths
2,500 SqFt
UPDATED:
Key Details
Property Type Single Family Home
Sub Type Freehold
Listing Status Active
Purchase Type For Rent
Square Footage 2,500 sqft
Subdivision South D
MLS® Listing ID X12234461
Style Raised bungalow
Bedrooms 6
Property Sub-Type Freehold
Source London and St. Thomas Association of REALTORS®
Property Description
Location
Province ON
Rooms
Kitchen 2.0
Extra Room 1 Lower level 3.35 m X 2.44 m Bedroom 5
Extra Room 2 Lower level 3.35 m X 2.44 m Bedroom
Extra Room 3 Lower level 4.6 m X 5.26 m Kitchen
Extra Room 4 Main level 4.78 m X 4.93 m Living room
Extra Room 5 Main level 2.9 m X 2.57 m Dining room
Extra Room 6 Main level 4.11 m X 2.62 m Kitchen
Interior
Heating Forced air
Cooling Central air conditioning
Flooring Hardwood, Tile, Vinyl
Exterior
Parking Features No
Fence Partially fenced, Fenced yard
View Y/N No
Total Parking Spaces 4
Private Pool No
Building
Story 1
Sewer Sanitary sewer
Architectural Style Raised bungalow
Others
Ownership Freehold
Acceptable Financing Monthly
Listing Terms Monthly
Virtual Tour https://drive.google.com/file/d/1w5Oe986__svPw7YTxmqHKra91IQ68-fd/view?usp=sharing






