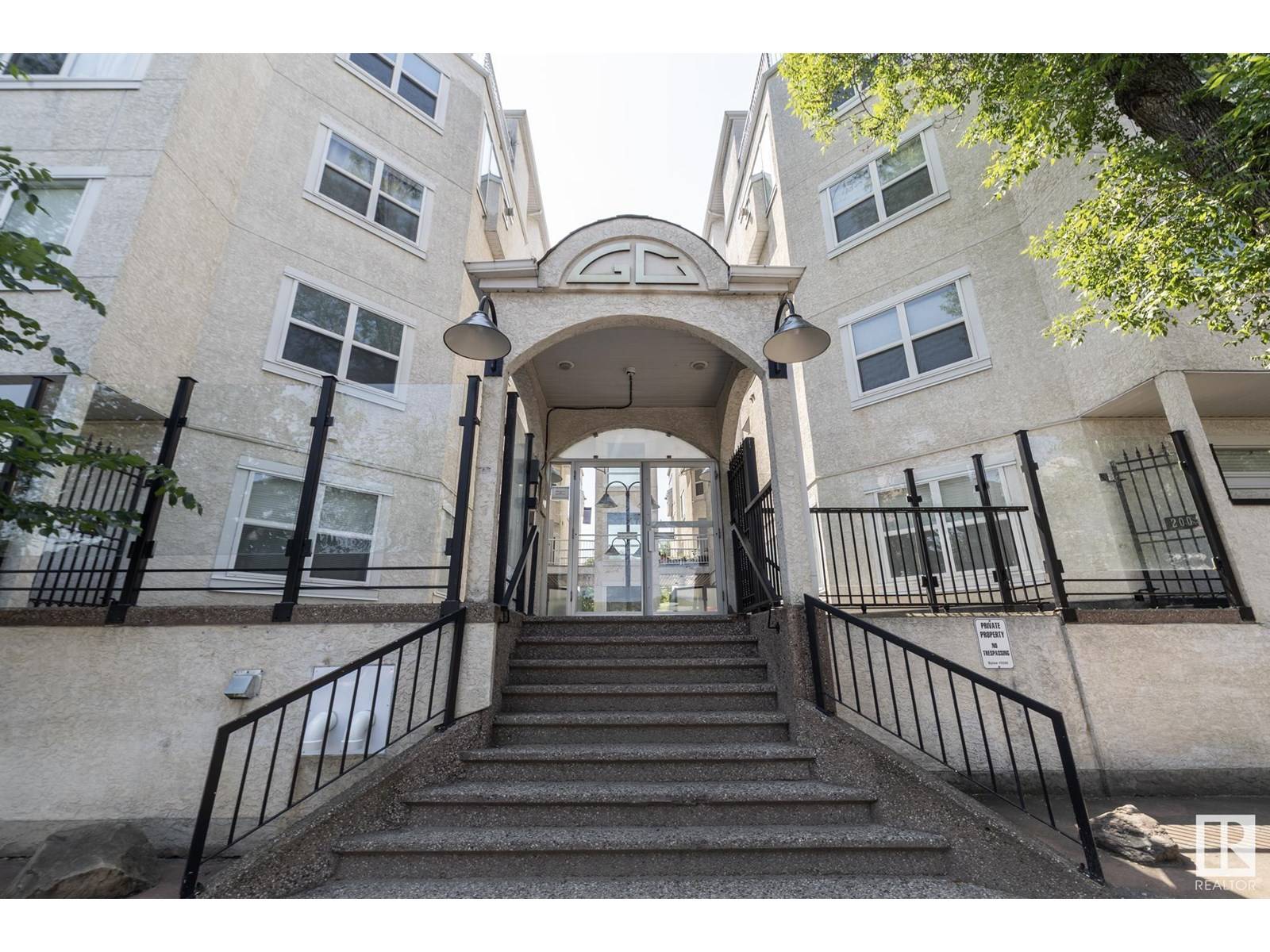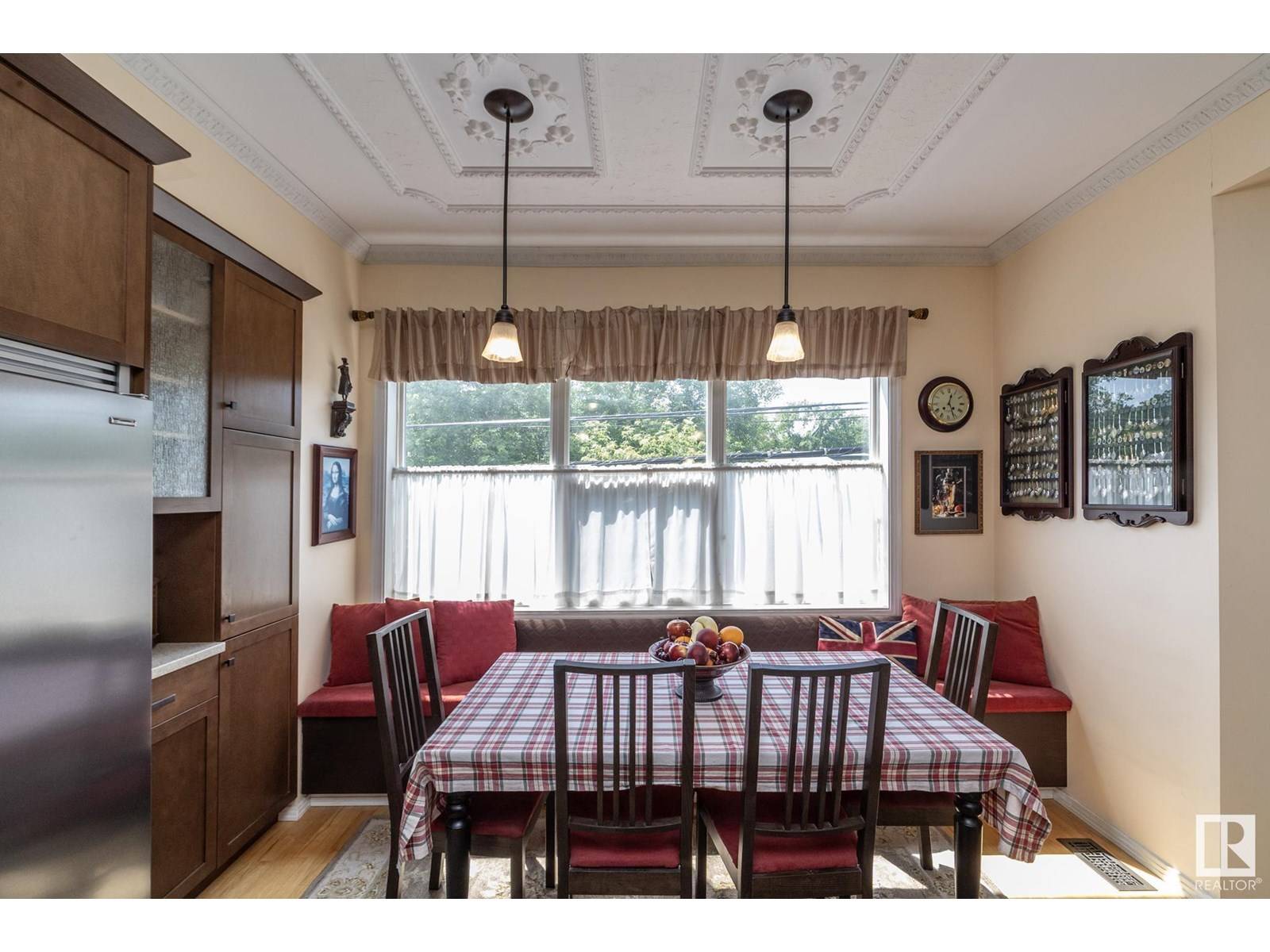#206 10939 82 AV NW Edmonton, AB T6G0S7
2 Beds
2 Baths
1,297 SqFt
UPDATED:
Key Details
Property Type Condo
Sub Type Condominium/Strata
Listing Status Active
Purchase Type For Sale
Square Footage 1,297 sqft
Price per Sqft $250
Subdivision Garneau
MLS® Listing ID E4443394
Bedrooms 2
Condo Fees $568/mo
Year Built 1995
Lot Size 556 Sqft
Acres 0.0127753485
Property Sub-Type Condominium/Strata
Source REALTORS® Association of Edmonton
Property Description
Location
Province AB
Rooms
Kitchen 1.0
Extra Room 1 Main level 8.71 m X 5.49 m Living room
Extra Room 2 Main level 2.26 m X 3.83 m Dining room
Extra Room 3 Main level 2.93 m X 2.76 m Kitchen
Extra Room 4 Main level 4.6 m X 4.31 m Primary Bedroom
Extra Room 5 Main level 5.16 m X 3.87 m Bedroom 2
Extra Room 6 Main level 2.03 m X 2.45 m Utility room
Interior
Heating Forced air
Fireplaces Type Unknown
Exterior
Parking Features Yes
View Y/N No
Private Pool No
Others
Ownership Condominium/Strata
Virtual Tour https://youriguide.com/206_10933_82_ave_nw_edmonton_ab/






