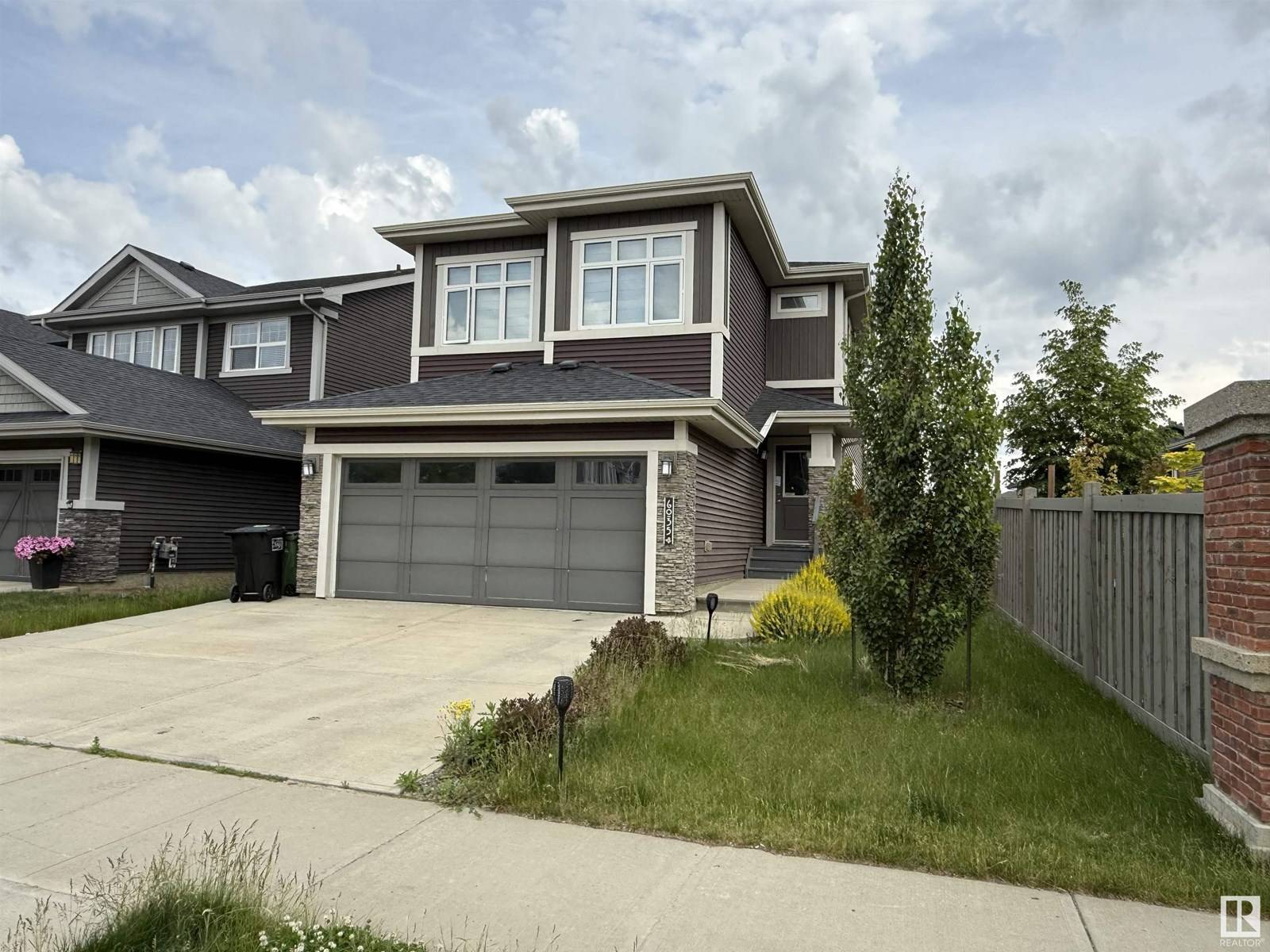6035 ROSENTHAL WY NW Edmonton, AB T5T7E1
3 Beds
3 Baths
2,037 SqFt
UPDATED:
Key Details
Property Type Single Family Home
Sub Type Freehold
Listing Status Active
Purchase Type For Sale
Square Footage 2,037 sqft
Price per Sqft $284
Subdivision Rosenthal (Edmonton)
MLS® Listing ID E4443473
Bedrooms 3
Half Baths 1
Year Built 2016
Lot Size 5,271 Sqft
Acres 0.12101739
Property Sub-Type Freehold
Source REALTORS® Association of Edmonton
Property Description
Location
Province AB
Rooms
Kitchen 1.0
Extra Room 1 Main level 4.27 m X 4.07 m Living room
Extra Room 2 Main level 3.18 m X 2.78 m Dining room
Extra Room 3 Main level 4.31 m X 3.53 m Kitchen
Extra Room 4 Main level 3.78 m X 3.37 m Breakfast
Extra Room 5 Upper Level 4.69 m X 4.1 m Primary Bedroom
Extra Room 6 Upper Level 4.23 m X 2.75 m Bedroom 2
Interior
Heating Forced air
Exterior
Parking Features Yes
Fence Fence
View Y/N No
Total Parking Spaces 4
Private Pool No
Building
Story 2
Others
Ownership Freehold
Virtual Tour https://3dtour.listsimple.com/p/pzG6nSCf






