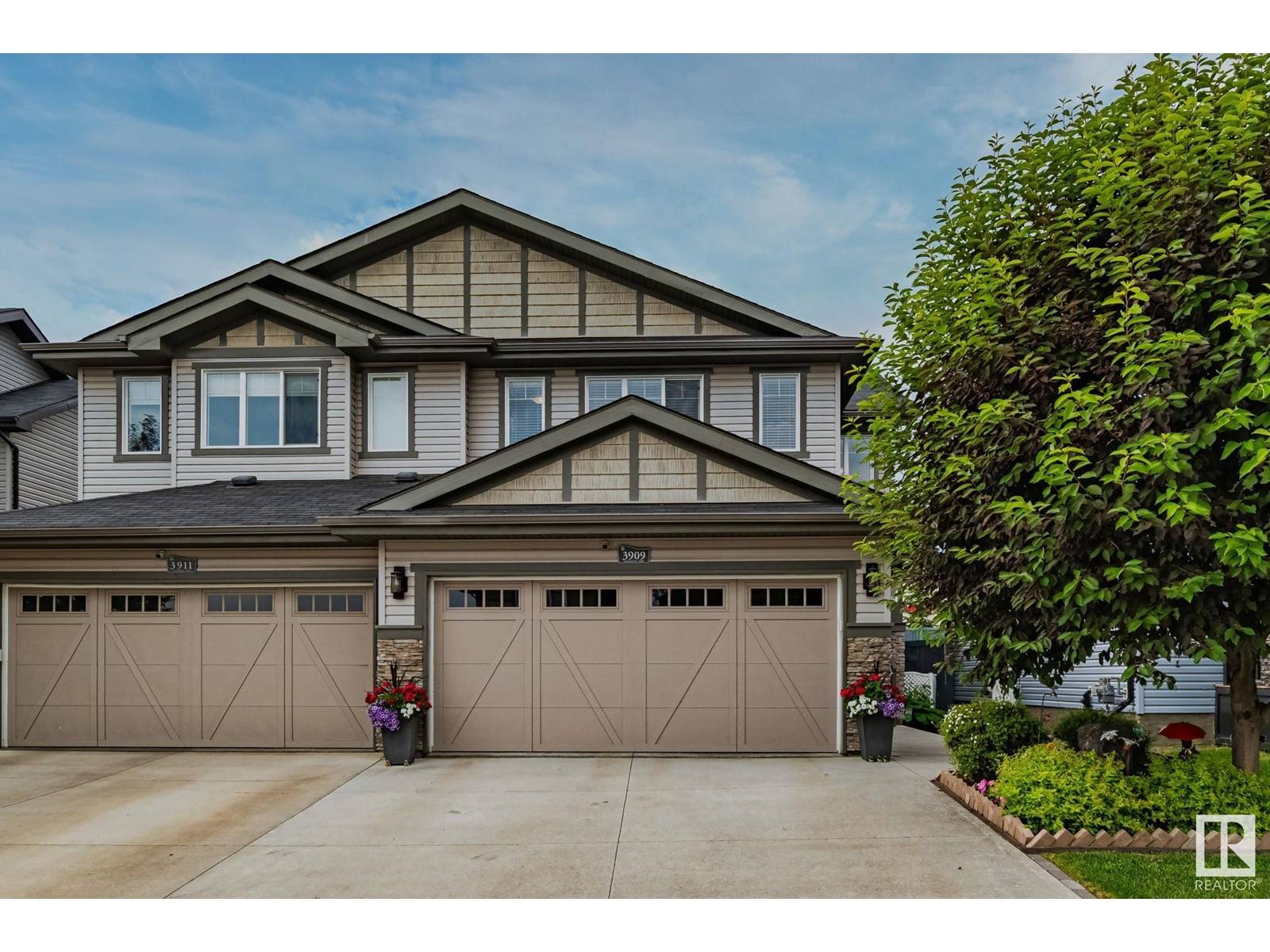3909 GALLINGER LO NW Edmonton, AB T5T4G6
3 Beds
3 Baths
1,454 SqFt
OPEN HOUSE
Sat Jun 28, 1:00pm - 4:00pm
Sun Jun 29, 1:00pm - 4:00pm
UPDATED:
Key Details
Property Type Single Family Home
Sub Type Freehold
Listing Status Active
Purchase Type For Sale
Square Footage 1,454 sqft
Price per Sqft $324
Subdivision Granville (Edmonton)
MLS® Listing ID E4443501
Bedrooms 3
Half Baths 1
Year Built 2012
Lot Size 3,384 Sqft
Acres 0.077697344
Property Sub-Type Freehold
Source REALTORS® Association of Edmonton
Property Description
Location
Province AB
Rooms
Kitchen 1.0
Extra Room 1 Basement 10'4\" x 12'4\" Den
Extra Room 2 Basement 19'8 x 22'3\" Recreation room
Extra Room 3 Main level 15'10 x 13' Living room
Extra Room 4 Main level 7 m x Measurements not available Dining room
Extra Room 5 Main level 10'4\" x 10'1\" Kitchen
Extra Room 6 Main level 7'1\" x 8'8\" Laundry room
Interior
Heating Forced air
Cooling Central air conditioning
Exterior
Parking Features Yes
Fence Fence
View Y/N No
Private Pool No
Building
Story 2
Others
Ownership Freehold
Virtual Tour https://youtu.be/SojETxazVM4?si=PW7ncCz8kXMBGk59






