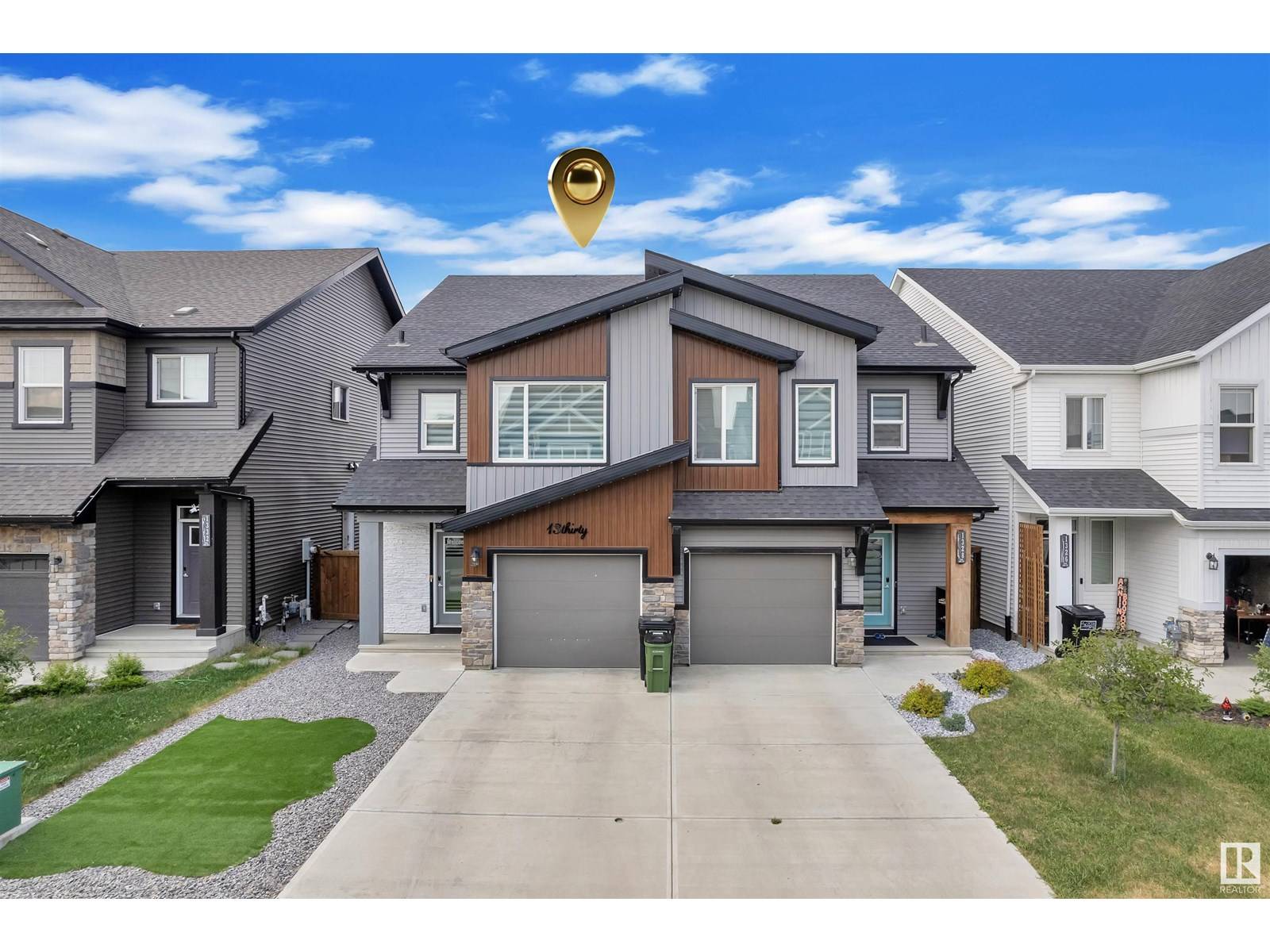1330 PLUM LI SW Edmonton, AB T6X2Y4
3 Beds
4 Baths
1,464 SqFt
UPDATED:
Key Details
Property Type Single Family Home
Sub Type Freehold
Listing Status Active
Purchase Type For Sale
Square Footage 1,464 sqft
Price per Sqft $327
Subdivision The Orchards At Ellerslie
MLS® Listing ID E4443954
Bedrooms 3
Half Baths 1
Year Built 2021
Lot Size 2,824 Sqft
Acres 0.06484045
Property Sub-Type Freehold
Source REALTORS® Association of Edmonton
Property Description
Location
Province AB
Rooms
Kitchen 1.0
Extra Room 1 Main level Measurements not available Living room
Extra Room 2 Main level Measurements not available Dining room
Extra Room 3 Main level Measurements not available Kitchen
Extra Room 4 Main level Measurements not available Family room
Extra Room 5 Upper Level Measurements not available Primary Bedroom
Extra Room 6 Upper Level Measurements not available Bedroom 2
Interior
Heating Forced air
Cooling Central air conditioning
Exterior
Parking Features Yes
View Y/N No
Private Pool No
Building
Story 2.5
Others
Ownership Freehold






