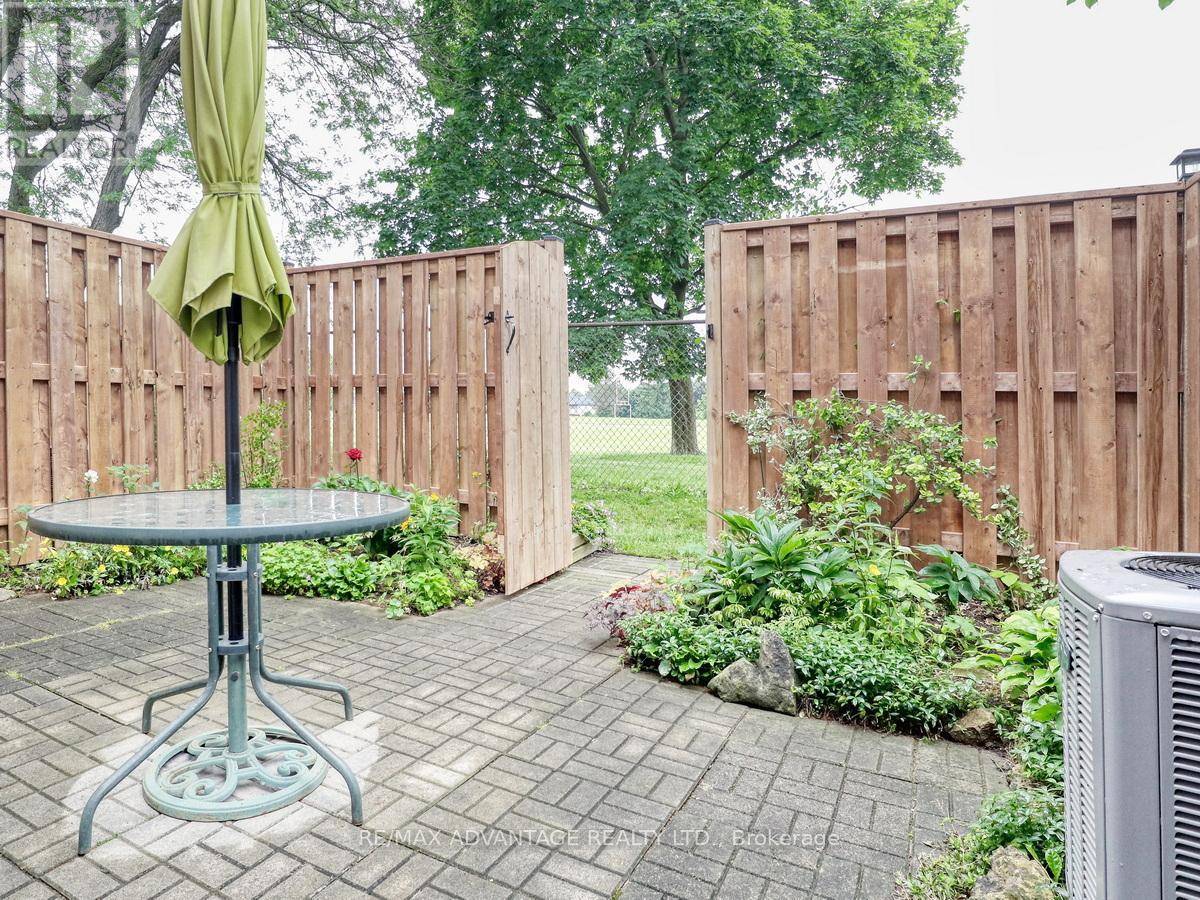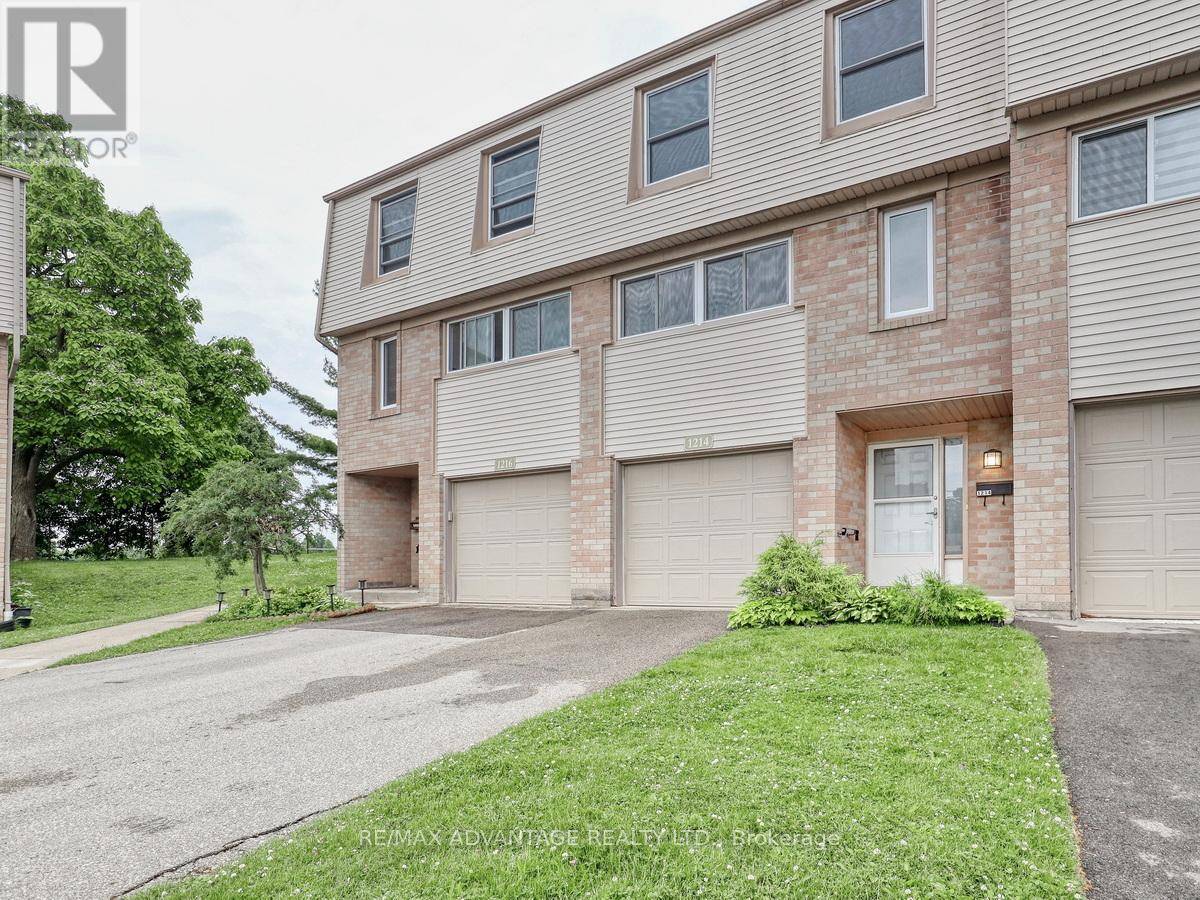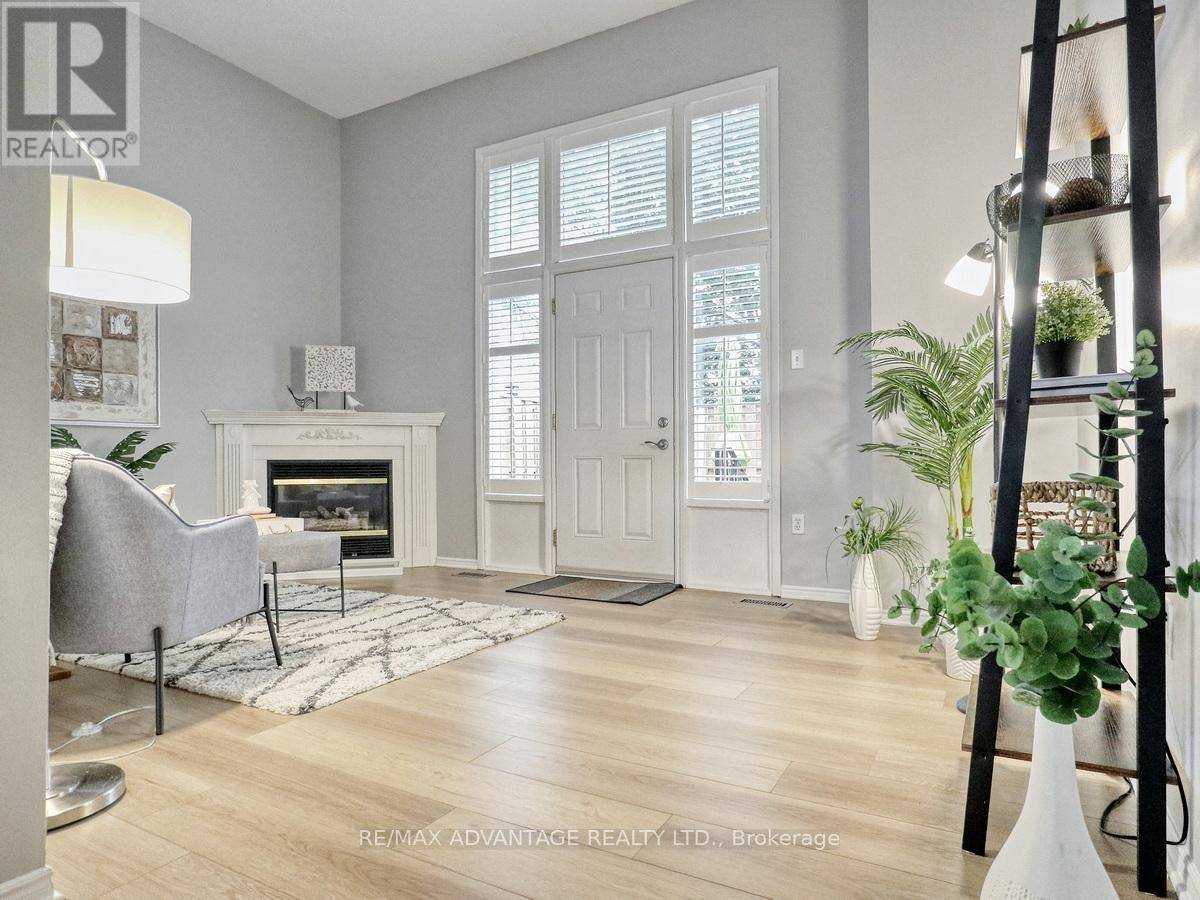1214 LIMBERLOST ROAD London North (north I), ON N6G3A5
3 Beds
2 Baths
1,000 SqFt
UPDATED:
Key Details
Property Type Townhouse
Sub Type Townhouse
Listing Status Active
Purchase Type For Sale
Square Footage 1,000 sqft
Price per Sqft $449
Subdivision North I
MLS® Listing ID X12241450
Style Multi-level
Bedrooms 3
Half Baths 1
Condo Fees $465/mo
Property Sub-Type Townhouse
Source London and St. Thomas Association of REALTORS®
Property Description
Location
Province ON
Rooms
Kitchen 1.0
Extra Room 1 Second level 4.349 m X 3.434 m Primary Bedroom
Extra Room 2 Second level 4.449 m X 2.467 m Bedroom
Extra Room 3 Second level 3.307 m X 2.446 m Bedroom
Extra Room 4 Basement 5.041 m X 3.375 m Utility room
Extra Room 5 Main level 5.03 m X 3.356 m Living room
Extra Room 6 Main level 3.496 m X 3.058 m Kitchen
Interior
Heating Forced air
Cooling Central air conditioning
Fireplaces Number 1
Fireplaces Type Insert
Exterior
Parking Features Yes
Community Features Pet Restrictions, Community Centre
View Y/N No
Total Parking Spaces 2
Private Pool No
Building
Architectural Style Multi-level
Others
Ownership Condominium/Strata






