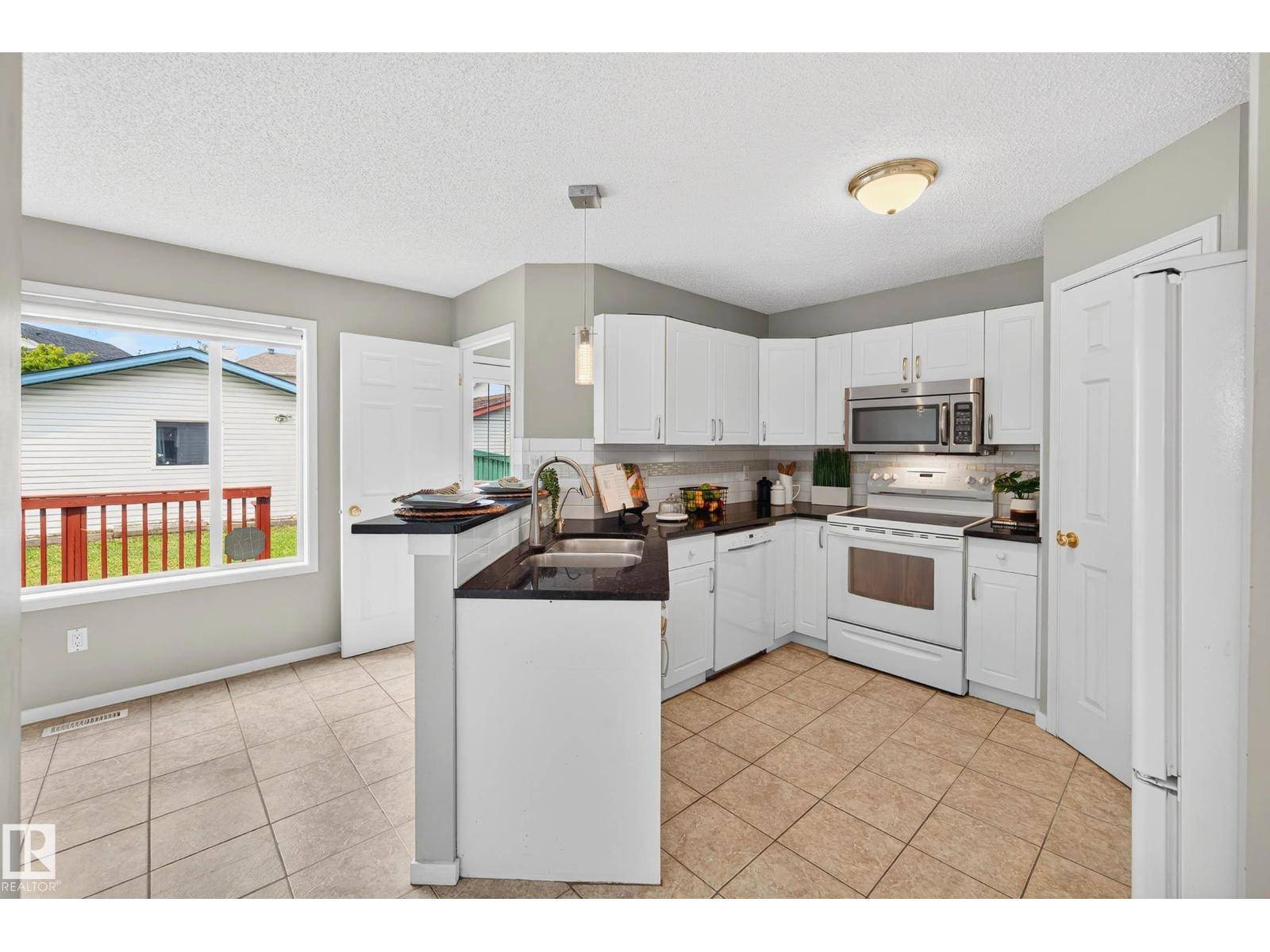1338 GRANT WY NW Edmonton, AB T5T6M8
3 Beds
3 Baths
1,230 SqFt
OPEN HOUSE
Sat Jun 28, 12:00pm - 2:00pm
UPDATED:
Key Details
Property Type Single Family Home
Sub Type Freehold
Listing Status Active
Purchase Type For Sale
Square Footage 1,230 sqft
Price per Sqft $357
Subdivision Glastonbury
MLS® Listing ID E4444640
Bedrooms 3
Half Baths 1
Year Built 2000
Lot Size 3,175 Sqft
Acres 0.072896086
Property Sub-Type Freehold
Source REALTORS® Association of Edmonton
Property Description
Location
Province AB
Rooms
Kitchen 1.0
Extra Room 1 Basement 3.5 m X 4.01 m Family room
Extra Room 2 Basement 5.4 m X 4.59 m Bonus Room
Extra Room 3 Basement 1.79 m X 1.28 m Utility room
Extra Room 4 Main level 3.7 m X 4.38 m Living room
Extra Room 5 Main level 3.63 m X 4.53 m Dining room
Extra Room 6 Main level 2.45 m X 3.51 m Kitchen
Interior
Heating Forced air
Cooling Central air conditioning
Fireplaces Type Insert
Exterior
Parking Features Yes
Fence Fence
Community Features Public Swimming Pool
View Y/N No
Total Parking Spaces 4
Private Pool No
Building
Story 2
Others
Ownership Freehold
Virtual Tour https://youriguide.com/1338_grant_way_nw_edmonton_ab/






